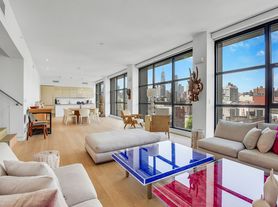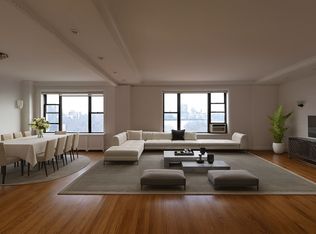Welcome to 153 Mercer Street in the heart of Soho, where historic character meets loft living at its finest. Apartment 2 is a full-floor residence spanning approximately 1,850 square feet, accessed by a private elevator landing that opens directly into your home. With soaring 13'1" ceilings and new 9'1" tall landmark-approved windows, the scale and volume of this loft are nothing short of impressive.
The expansive great room overlooks Mercer Street through oversized windows that bathe the space in natural light. The proportions allow for a true living and dining setup as well as an additional alcove, making it ideal for both everyday living and entertaining. The open kitchen is designed with warm cherry wood cabinetry, granite countertops, and a full suite of stainless steel appliances, including a double-door refrigerator, gas range, microwave, and dishwasher. A wine rack and generous storage add both function and charm. The adjacent dining area easily accommodates a large table for hosting.
The primary suite is a private retreat with soaring ceilings, leafy western views, and a custom walk-in closet designed for generous storage. Its en-suite bathroom is spacious and well-appointed, featuring a granite-topped vanity with abundant mirrored cabinetry, a full tub-shower combination, and warm natural tile that creates a spa-like atmosphere. The second bedroom is equally impressive in scale, with oversized windows that bring in natural light and highlight the loft's dramatic ceiling height. Conveniently positioned off the hallway for guest access, the second bathroom is finished in a striking blue tile palette and includes a glass-enclosed stall shower, offering both style and functionality.
Additional highlights include beautiful hardwood floors throughout, a dedicated laundry room with LG washer/dryer, and baseboard heating paired with zoned central air. Track and recessed lighting complement the industrial loft aesthetic, while modern systems ensure comfort year-round.
Built in 1879 by architect Henry Martyn Congdon, 153 Mercer Street is one of SoHo's defining landmarks, embodying the district's transformation from nineteenth-century mercantile hub to global center of art, fashion, and design. With only four residences, 153 Mercer Street delivers a level of privacy and exclusivity rare in SoHo. Upgraded with Spectrum wiring, a video intercom system, and an elevator, the building combines historic detail with modern convenience. Pets are considered on a case-by-case basis. Utilities are obtained directly by the resident, allowing you to tailor your usage to suit your personal lifestyle.
Mid-block on cobblestoned Mercer between Prince and West Houston, the address lies in the heart of the SoHo Cast-Iron Historic District (designated by the Landmarks Preservation Commission in 1973). Neighbourhood icons such as the Mercer Hotel, Balthazar, Raoul's, Sadelle's and Lure Fishbar surround the block, with luxury retail (Prada, A.P.C., Celine, Chanel) steps away. Transit options abound: N R W at Prince Street, B D F M and 6 at Broadway-Lafayette/Bleecker, and C E at Spring Street. Washington Square Park, Hudson Square and Nolita are easily walkable.
The landlord charges one fee in connection with this rental, which is a $20 credit check fee. This fee is paid directly to the credit reporting service only after your application has been reviewed and has otherwise been approved. After credit is approved, the tenant will provide one month's rent and one month's security deposit to the landlord by cashier's checks.
Apartment for rent
$16,000/mo
153 Mercer St APT 2, New York, NY 10012
2beds
1,850sqft
Price may not include required fees and charges.
Apartment
Available now
Cats, dogs OK
Central air
In unit laundry
What's special
Oversized windowsNatural lightZoned central airSecond bedroomEn-suite bathroomExpansive great roomPrivate elevator landing
- 50 days |
- -- |
- -- |
Travel times
Looking to buy when your lease ends?
Consider a first-time homebuyer savings account designed to grow your down payment with up to a 6% match & a competitive APY.
Open house
Facts & features
Interior
Bedrooms & bathrooms
- Bedrooms: 2
- Bathrooms: 2
- Full bathrooms: 2
Cooling
- Central Air
Appliances
- Included: Dishwasher, Dryer, Washer
- Laundry: In Unit
Features
- Elevator, View, Walk In Closet
- Flooring: Hardwood
Interior area
- Total interior livable area: 1,850 sqft
Property
Parking
- Details: Contact manager
Features
- Exterior features: , Broker Exclusive, Fios Available, Nyc Evacuation 6, Walk In Closet
- Has view: Yes
- View description: City View
Construction
Type & style
- Home type: Apartment
- Property subtype: Apartment
Building
Management
- Pets allowed: Yes
Community & HOA
Location
- Region: New York
Financial & listing details
- Lease term: Contact For Details
Price history
| Date | Event | Price |
|---|---|---|
| 10/1/2025 | Listed for rent | $16,000+45.5%$9/sqft |
Source: Zillow Rentals | ||
| 10/7/2019 | Listing removed | $11,000$6/sqft |
Source: True Lofts New York LLC | ||
| 10/4/2019 | Listed for rent | $11,000+19.6%$6/sqft |
Source: True Lofts New York LLC | ||
| 10/16/2017 | Listing removed | $9,200$5/sqft |
Source: Level Group | ||
| 9/27/2017 | Price change | $9,200-2.1%$5/sqft |
Source: Level Group | ||

