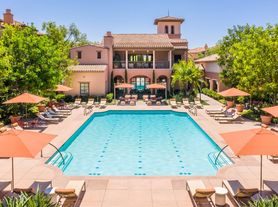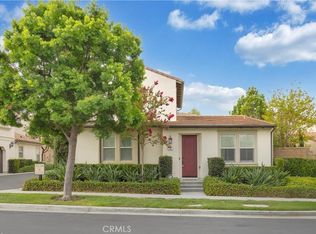Welcome home to 153 Milky Way! Located in the sought-after Brisa neighborhood of Portola Springs, this beautifully kept tri-level townhome is truly move-in ready.
You'll love the layout two spacious primary suites upstairs, another bedroom with its own bathroom on the main floor, and direct access to a full two-car garage. The middle level features an open and inviting living and dining area that flows right into the upgraded kitchen, along with a convenient powder room for guests.
The kitchen is bright and airy, with plenty of natural light highlighting the quartz countertops, Bertazzoni stainless steel appliances (including a 4-burner gas range, hood), a large center island, and sleek white cabinetry.
This home includes thoughtful upgrades throughout, like wood laminate flooring,custom plantation shutters, recessed lighting, and central A/C. The laundry closet is conveniently located on the third floor for easy access.
The Spanish and Italian-inspired exterior gives the home a modern yet warm feel, and the landscaped walkway adds to its charm. Living in Portola Springs means you'll have access to great community amenities pools, clubhouses, parks, tennis and volleyball courts, BBQ areas, and beautiful walking trails.
Plus, you're close to award-winning schools, shopping, freeways, and more. Don't miss the chance to make this beautiful home yours!
Condo for rent
$4,500/mo
153 Milky Way, Irvine, CA 92618
3beds
1,695sqft
Price may not include required fees and charges.
Condo
Available now
Cats OK
Central air
Electric dryer hookup laundry
2 Attached garage spaces parking
Fireplace
What's special
Large center islandSleek white cabinetryLandscaped walkwayQuartz countertopsSpanish and italian-inspired exteriorBertazzoni stainless steel appliancesRecessed lighting
- 13 days |
- -- |
- -- |
Travel times
Looking to buy when your lease ends?
Consider a first-time homebuyer savings account designed to grow your down payment with up to a 6% match & a competitive APY.
Facts & features
Interior
Bedrooms & bathrooms
- Bedrooms: 3
- Bathrooms: 4
- Full bathrooms: 3
- 1/2 bathrooms: 1
Heating
- Fireplace
Cooling
- Central Air
Appliances
- Included: Disposal, Microwave, Range, Stove
- Laundry: Electric Dryer Hookup, Hookups, Laundry Closet, Washer Hookup
Features
- Bedroom on Main Level, Eat-in Kitchen, Multiple Primary Suites, Walk-In Closet(s)
- Has fireplace: Yes
Interior area
- Total interior livable area: 1,695 sqft
Property
Parking
- Total spaces: 2
- Parking features: Attached, Covered
- Has attached garage: Yes
- Details: Contact manager
Features
- Stories: 3
- Exterior features: Association, Association Dues included in rent, Bedroom, Bedroom on Main Level, Biking, Community, Dining Room, Eat-in Kitchen, Electric Dryer Hookup, Laundry, Laundry Closet, Living Room, Multiple Primary Suites, Park, Pool, Primary Bedroom, Sidewalks, View Type: None, Walk-In Closet(s), Washer Hookup
- Has view: Yes
- View description: Contact manager
Details
- Parcel number: 93002010
Construction
Type & style
- Home type: Condo
- Property subtype: Condo
Condition
- Year built: 2018
Building
Management
- Pets allowed: Yes
Community & HOA
Location
- Region: Irvine
Financial & listing details
- Lease term: 12 Months
Price history
| Date | Event | Price |
|---|---|---|
| 10/24/2025 | Price change | $4,500-2.2%$3/sqft |
Source: CRMLS #OC25244090 | ||
| 10/22/2025 | Listed for rent | $4,600$3/sqft |
Source: CRMLS #OC25244090 | ||
| 9/29/2025 | Sold | $1,139,800-3.8%$672/sqft |
Source: | ||
| 9/26/2025 | Pending sale | $1,185,000$699/sqft |
Source: | ||
| 9/16/2025 | Contingent | $1,185,000$699/sqft |
Source: | ||

