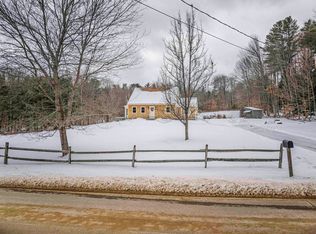Closed
Listed by:
David M Lovlien,
Lovlien Realty Group LLC 603-520-7924
Bought with: A Non PrimeMLS Agency
$566,121
153 Mudgett Hill Road, Loudon, NH 03307
4beds
2,408sqft
Single Family Residence
Built in 1976
16 Acres Lot
$575,100 Zestimate®
$235/sqft
$3,725 Estimated rent
Home value
$575,100
$500,000 - $661,000
$3,725/mo
Zestimate® history
Loading...
Owner options
Explore your selling options
What's special
Where New Hampshire’s natural beauty meets everyday comfort. Set on 16 peaceful acres, this stunning 4-bedroom, 2.5-bath Loudon home offers the perfect blend of rural serenity and modern ease. Eastern exposure welcomes radiant sunrises through the front windows, while the west-facing backyard provides breathtaking sunsets from the expansive deck—ideal for relaxing or entertaining. Inside, the home is filled with natural light. The spacious living room features hardwood floors, large windows, and sweeping views of your private landscape. The formal dining room invites gatherings, and the large kitchen boasts gorgeous cabinetry and a wall of windows overlooking the backyard. The primary suite includes its own en suite bath, and all bedrooms are comfortably sized. Over the garage, a huge bonus room provides flexible space for a gym, art studio, office, or game room, with a second deck extending your living space outdoors. Enjoy a large yard, woods, and abundant wildlife. The oversized 2-car garage offers storage for tractors, snowmobiles, and ATVs. A wood storage shed—currently stocked with cherry wood from the land—keeps the cozy wood stove burning. There’s a fire pit, room for extensive gardens, and hundreds of bulbs that erupt in color each spring. 15 minutes to Concord, 25 to the Lakes Region, under an hour to the Seacoast, and just over an hour to Boston—this is the New Hampshire country lifestyle at its finest. Delayed showings begin 8/2/25. OH Sat 10-12 & OH Sun 12-2.
Zillow last checked: 8 hours ago
Listing updated: August 18, 2025 at 07:29am
Listed by:
David M Lovlien,
Lovlien Realty Group LLC 603-520-7924
Bought with:
A non PrimeMLS customer
A Non PrimeMLS Agency
Source: PrimeMLS,MLS#: 5053759
Facts & features
Interior
Bedrooms & bathrooms
- Bedrooms: 4
- Bathrooms: 3
- Full bathrooms: 2
- 1/2 bathrooms: 1
Heating
- Propane, Baseboard, Direct Vent, Floor Furnace, Hot Water, Zoned, Wood/Oil Combo Furnace
Cooling
- Other
Appliances
- Included: Gas Cooktop, Dishwasher, Gas Range, Refrigerator, Gas Water Heater, Tank Water Heater
- Laundry: Laundry Hook-ups, 1st Floor Laundry
Features
- Ceiling Fan(s), Dining Area, Kitchen/Dining, Living/Dining, Primary BR w/ BA, Natural Light, Other, Walk-In Closet(s)
- Flooring: Carpet, Combination, Concrete, Hardwood, Laminate, Other, Wood
- Windows: Blinds, Skylight(s)
- Basement: Bulkhead,Concrete,Concrete Floor,Full,Other,Exterior Stairs,Interior Stairs,Storage Space,Interior Access,Exterior Entry,Basement Stairs,Interior Entry
- Attic: Attic with Hatch/Skuttle
- Fireplace features: Wood Stove Hook-up
Interior area
- Total structure area: 2,408
- Total interior livable area: 2,408 sqft
- Finished area above ground: 2,408
- Finished area below ground: 0
Property
Parking
- Total spaces: 2
- Parking features: Paved, Auto Open, Direct Entry, Driveway, Garage, Off Street, On Site, Other, Parking Spaces 1 - 10
- Garage spaces: 2
- Has uncovered spaces: Yes
Accessibility
- Accessibility features: 1st Floor 1/2 Bathroom, Laundry Access w/No Steps, Bathroom w/Step-in Shower, Bathroom w/Tub, Paved Parking, 1st Floor Laundry
Features
- Levels: Two
- Stories: 2
- Patio & porch: Porch
- Exterior features: Garden, Other, Shed, Storage
- Frontage length: Road frontage: 540
Lot
- Size: 16 Acres
- Features: Country Setting, Other, Rolling Slope, Secluded, Wooded, Near Country Club, Near Golf Course, Near Shopping, Near Skiing, Near Snowmobile Trails, Rural, Near Hospital, Near School(s)
Details
- Parcel number: LOUDM00060B000049L000000
- Zoning description: Rural Improved
Construction
Type & style
- Home type: SingleFamily
- Architectural style: Garrison
- Property subtype: Single Family Residence
Materials
- Wood Frame, Brick Exterior, Wood Exterior, Wood Siding
- Foundation: Concrete
- Roof: Shingle,Asphalt Shingle
Condition
- New construction: No
- Year built: 1976
Utilities & green energy
- Electric: 200+ Amp Service
- Sewer: Leach Field, On-Site Septic Exists, Private Sewer, Septic Tank
- Utilities for property: Phone, Cable, Propane, Other
Community & neighborhood
Security
- Security features: Smoke Detector(s)
Location
- Region: Loudon
Other
Other facts
- Road surface type: Paved
Price history
| Date | Event | Price |
|---|---|---|
| 8/15/2025 | Sold | $566,121+1.1%$235/sqft |
Source: | ||
| 7/28/2025 | Listed for sale | $559,900-5.9%$233/sqft |
Source: | ||
| 7/16/2025 | Listing removed | $595,000$247/sqft |
Source: | ||
| 7/13/2025 | Price change | $595,000-3.3%$247/sqft |
Source: | ||
| 7/2/2025 | Price change | $615,000-3.8%$255/sqft |
Source: | ||
Public tax history
| Year | Property taxes | Tax assessment |
|---|---|---|
| 2024 | $8,077 +11.6% | $347,390 |
| 2023 | $7,240 +6.7% | $347,390 -5% |
| 2022 | $6,784 +20.2% | $365,700 +49% |
Find assessor info on the county website
Neighborhood: 03307
Nearby schools
GreatSchools rating
- 2/10Loudon Elementary SchoolGrades: K-5Distance: 4.3 mi
- 5/10Merrimack Valley Middle SchoolGrades: 6-8Distance: 7.8 mi
- 4/10Merrimack Valley High SchoolGrades: 9-12Distance: 8 mi
Schools provided by the listing agent
- Elementary: Loudon Elementary
- Middle: Merrimack Valley Middle School
- High: Merrimack Valley High School
- District: Merrimack Sch Dst SAU #26
Source: PrimeMLS. This data may not be complete. We recommend contacting the local school district to confirm school assignments for this home.
Get pre-qualified for a loan
At Zillow Home Loans, we can pre-qualify you in as little as 5 minutes with no impact to your credit score.An equal housing lender. NMLS #10287.
