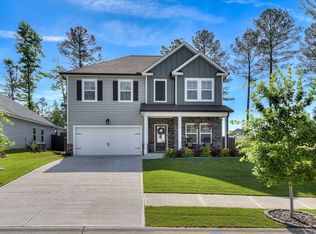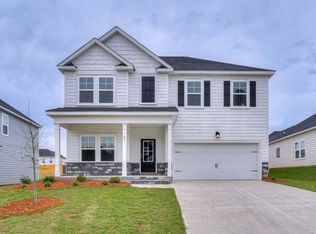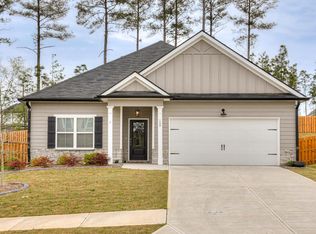Sold for $395,000 on 07/01/25
$395,000
153 MYRTLE GRV Trail, Evans, GA 30809
3beds
2,158sqft
Single Family Residence
Built in 2023
7,405.2 Square Feet Lot
$402,600 Zestimate®
$183/sqft
$2,365 Estimated rent
Home value
$402,600
$378,000 - $427,000
$2,365/mo
Zestimate® history
Loading...
Owner options
Explore your selling options
What's special
Welcome to this meticulously maintained 1 1/2 story home just listed in Whispering Pines in Evans! The home offers a thoughtfully designed living space. Inside you'll find 3 bedrooms, 2 full baths and an upstairs room that is perfect for a home office, playroom, media room or 4th bedroom. The open concept family room and kitchen flow seamlessly together, featuring abundant countertop space with granite surfaces throughout and a large walk in pantry for all your storage needs. Stainless appliances with an upgraded range that includes air fryer & convection. Ample natural light and easy access to the covered back porch for indoor-outdoor entertaining.
Attention to details abounds! Generous attic storage keeps seasonal decor neatly out of sight. Granite countertops in both bathrooms, durable, low-maintenance LVP flooring flows seamlessly through all living spacings, plus a fully landscaped & irrigated yard with a privacy fence! Home also has 8 years remaining on the transferable 2-10 Home Buyers Warranty!!
The neighborhood offers a 3.5 acre park complete with walking trails, sidewalks, street lights, playground, fire pit & community pool.
This turnkey home will not last long! Schedule your showing today!
Zillow last checked: 8 hours ago
Listing updated: July 01, 2025 at 12:23pm
Listed by:
Carla Williamson 706-414-1699,
Meybohm Real Estate - Wheeler
Bought with:
Aidel(del) Rivera, 315477
Keller Williams Realty Augusta
Source: Hive MLS,MLS#: 541119
Facts & features
Interior
Bedrooms & bathrooms
- Bedrooms: 3
- Bathrooms: 2
- Full bathrooms: 2
Primary bedroom
- Level: Main
- Dimensions: 13 x 16
Bedroom 2
- Level: Main
- Dimensions: 12 x 11
Bedroom 3
- Level: Main
- Dimensions: 12 x 11
Bonus room
- Level: Upper
- Dimensions: 10 x 20
Breakfast room
- Level: Main
- Dimensions: 12 x 16
Great room
- Level: Main
- Dimensions: 18 x 12
Kitchen
- Level: Main
- Dimensions: 15 x 16
Heating
- Heat Pump
Cooling
- Ceiling Fan(s), Central Air
Appliances
- Included: Built-In Microwave, Dishwasher, Disposal, Electric Range, Electric Water Heater
Features
- Blinds, Cable Available, Eat-in Kitchen, Entrance Foyer, Garden Tub, Kitchen Island, Pantry, Smoke Detector(s), Split Bedroom, Walk-In Closet(s), Washer Hookup
- Flooring: Carpet, Ceramic Tile, Luxury Vinyl
- Attic: Partially Floored,Pull Down Stairs
- Number of fireplaces: 1
- Fireplace features: Great Room
Interior area
- Total structure area: 2,158
- Total interior livable area: 2,158 sqft
Property
Parking
- Total spaces: 2
- Parking features: Attached, Garage
- Garage spaces: 2
Features
- Levels: One and One Half
- Patio & porch: Covered, Front Porch, Rear Porch
- Exterior features: Insulated Windows
- Fencing: Fenced,Privacy
Lot
- Size: 7,405 sqft
- Dimensions: .17 acres
- Features: Other
Details
- Parcel number: 059858
Construction
Type & style
- Home type: SingleFamily
- Architectural style: Ranch
- Property subtype: Single Family Residence
Materials
- Brick, HardiPlank Type
- Foundation: Slab
- Roof: Composition
Condition
- New construction: No
- Year built: 2023
Utilities & green energy
- Sewer: Public Sewer
- Water: Public
Community & neighborhood
Community
- Community features: Park, Playground, Pool, Sidewalks, Street Lights, Walking Trail(s)
Location
- Region: Evans
- Subdivision: Whispering Pines
HOA & financial
HOA
- Has HOA: Yes
- HOA fee: $600 monthly
Other
Other facts
- Listing agreement: Exclusive Right To Sell
- Listing terms: VA Loan,Cash,Conventional,FHA
Price history
| Date | Event | Price |
|---|---|---|
| 7/1/2025 | Sold | $395,000$183/sqft |
Source: | ||
| 5/5/2025 | Pending sale | $395,000$183/sqft |
Source: | ||
| 4/25/2025 | Listed for sale | $395,000+11.3%$183/sqft |
Source: | ||
| 3/3/2023 | Sold | $354,900$164/sqft |
Source: | ||
| 11/15/2022 | Pending sale | $354,900$164/sqft |
Source: | ||
Public tax history
| Year | Property taxes | Tax assessment |
|---|---|---|
| 2024 | $2,530 +17.8% | $353,300 +67.4% |
| 2023 | $2,148 | $211,052 |
Find assessor info on the county website
Neighborhood: 30809
Nearby schools
GreatSchools rating
- 8/10Parkway Elementary SchoolGrades: PK-5Distance: 0.4 mi
- 7/10Greenbrier Middle SchoolGrades: 6-8Distance: 2.2 mi
- 9/10Greenbrier High SchoolGrades: 9-12Distance: 2.2 mi
Schools provided by the listing agent
- Elementary: Parkway
- Middle: Greenbrier
- High: Greenbrier
Source: Hive MLS. This data may not be complete. We recommend contacting the local school district to confirm school assignments for this home.

Get pre-qualified for a loan
At Zillow Home Loans, we can pre-qualify you in as little as 5 minutes with no impact to your credit score.An equal housing lender. NMLS #10287.
Sell for more on Zillow
Get a free Zillow Showcase℠ listing and you could sell for .
$402,600
2% more+ $8,052
With Zillow Showcase(estimated)
$410,652

