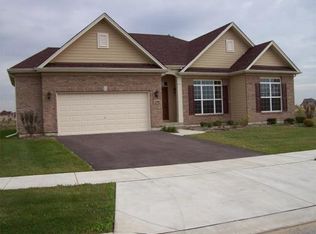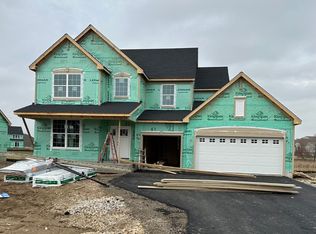Closed
$592,000
153 N Bend Way, Elgin, IL 60124
5beds
3,050sqft
Single Family Residence
Built in 2022
10,018.8 Square Feet Lot
$599,600 Zestimate®
$194/sqft
$3,916 Estimated rent
Home value
$599,600
$540,000 - $666,000
$3,916/mo
Zestimate® history
Loading...
Owner options
Explore your selling options
What's special
Experience modern living at its finest in this Windsor model, a beautifully crafted 5-bedroom, 3-bath home with a spacious 3-car garage. Designed with elegance and functionality in mind, the Windsor model showcases state-of-the-art style, from its impressive two-story foyer to its seamless layout and premium finishes. As you step inside, you're welcomed by an open, sun-filled floor plan with abundant natural light and large windows throughout, creating a bright, airy atmosphere in every corner. The expansive living room flows into a formal dining area, setting the stage for both everyday comfort and special gatherings. The heart of the home is the chef-inspired kitchen, featuring rich espresso cabinetry, quartz countertops, a walk-in pantry, and a large center island that overlooks the inviting family room-ideal for entertaining or relaxing with loved ones. One of the standout features is the main-level In-Law Suite, complete with a full bath-perfect for multigenerational living, guest accommodations, or a private home office. Upstairs, the luxurious primary suite offers a peaceful retreat with a walk-in closet and an en-suite bath featuring dual vanities and a separate shower. Three additional bedrooms, a full hall bath, and a convenient second-floor laundry room round out the upper level. Enjoy energy efficiency with a fully installed solar panel system, plus added upgrades including a whole-house reverse osmosis system, water softener, and an epoxy-coated garage floor. Located in the sought-after District 301, with easy access to Randall Rd, Rt 20, and I-90, this home blends luxury, comfort, and smart design in one exceptional package.
Zillow last checked: 8 hours ago
Listing updated: September 01, 2025 at 01:17am
Listing courtesy of:
Kishorekumar Yara 630-479-3999,
ARNI Realty Incorporated
Bought with:
Stefanie Barragan
Baird & Warner
Source: MRED as distributed by MLS GRID,MLS#: 12398633
Facts & features
Interior
Bedrooms & bathrooms
- Bedrooms: 5
- Bathrooms: 3
- Full bathrooms: 3
Primary bedroom
- Features: Flooring (Carpet), Bathroom (Full)
- Level: Second
- Area: 323 Square Feet
- Dimensions: 19X17
Bedroom 2
- Features: Flooring (Carpet)
- Level: Second
- Area: 204 Square Feet
- Dimensions: 17X12
Bedroom 3
- Features: Flooring (Carpet)
- Level: Second
- Area: 168 Square Feet
- Dimensions: 14X12
Bedroom 4
- Features: Flooring (Carpet)
- Level: Second
- Area: 156 Square Feet
- Dimensions: 13X12
Bedroom 5
- Features: Flooring (Vinyl)
- Level: Main
- Area: 156 Square Feet
- Dimensions: 13X12
Dining room
- Features: Flooring (Vinyl)
- Level: Main
- Area: 121 Square Feet
- Dimensions: 11X11
Family room
- Features: Flooring (Vinyl)
- Level: Main
- Area: 493 Square Feet
- Dimensions: 29X17
Kitchen
- Features: Kitchen (Island, Pantry-Walk-in, Pantry), Flooring (Vinyl)
- Level: Main
- Area: 300 Square Feet
- Dimensions: 25X12
Laundry
- Features: Flooring (Vinyl)
- Level: Second
- Area: 42 Square Feet
- Dimensions: 7X6
Living room
- Features: Flooring (Vinyl)
- Level: Main
- Area: 132 Square Feet
- Dimensions: 12X11
Heating
- Natural Gas
Cooling
- Central Air
Appliances
- Included: Range, Microwave, Dishwasher, Refrigerator, Washer, Dryer, Disposal, Water Purifier Owned, Water Softener, Water Softener Owned, Gas Cooktop, Electric Oven, Humidifier
- Laundry: Upper Level, Gas Dryer Hookup, Electric Dryer Hookup, In Unit
Features
- 1st Floor Bedroom, In-Law Floorplan, 1st Floor Full Bath, Walk-In Closet(s), Open Floorplan, Pantry, Quartz Counters
- Flooring: Carpet
- Windows: Window Treatments
- Basement: Unfinished,Full
- Number of fireplaces: 1
- Fireplace features: Electric, Family Room
Interior area
- Total structure area: 0
- Total interior livable area: 3,050 sqft
Property
Parking
- Total spaces: 3
- Parking features: Asphalt, Garage Door Opener, Garage, On Site, Garage Owned, Attached
- Attached garage spaces: 3
- Has uncovered spaces: Yes
Accessibility
- Accessibility features: No Disability Access
Features
- Stories: 3
Lot
- Size: 10,018 sqft
- Dimensions: 75X128
Details
- Parcel number: 0513279010
- Special conditions: None
- Other equipment: Water-Softener Owned, Sump Pump, Radon Mitigation System
Construction
Type & style
- Home type: SingleFamily
- Property subtype: Single Family Residence
Materials
- Brick, Other
- Foundation: Concrete Perimeter
- Roof: Asphalt
Condition
- New construction: No
- Year built: 2022
Details
- Builder model: WINDSOR
Utilities & green energy
- Electric: Circuit Breakers
- Sewer: Public Sewer
- Water: Public
Green energy
- Energy generation: Solar
Community & neighborhood
Security
- Security features: Closed Circuit Camera(s)
Community
- Community features: Park, Pool, Tennis Court(s), Lake, Curbs, Sidewalks, Street Lights, Street Paved
Location
- Region: Elgin
- Subdivision: Tall Oaks
HOA & financial
HOA
- Has HOA: Yes
- HOA fee: $530 annually
- Services included: Other
Other
Other facts
- Listing terms: Conventional
- Ownership: Fee Simple w/ HO Assn.
Price history
| Date | Event | Price |
|---|---|---|
| 8/29/2025 | Sold | $592,000-1.3%$194/sqft |
Source: | ||
| 8/5/2025 | Contingent | $599,999$197/sqft |
Source: | ||
| 7/24/2025 | Price change | $599,999-1.6%$197/sqft |
Source: | ||
| 6/20/2025 | Listed for sale | $610,000-3.9%$200/sqft |
Source: | ||
| 10/21/2024 | Listing removed | $634,999$208/sqft |
Source: | ||
Public tax history
| Year | Property taxes | Tax assessment |
|---|---|---|
| 2024 | $15,590 +3.2% | $174,590 +10.6% |
| 2023 | $15,109 +631.8% | $157,928 +649.2% |
| 2022 | $2,065 +1498% | $21,080 +1562.5% |
Find assessor info on the county website
Neighborhood: 60124
Nearby schools
GreatSchools rating
- 9/10Howard B Thomas Grade SchoolGrades: PK-5Distance: 5.8 mi
- 7/10Prairie Knolls Middle SchoolGrades: 6-7Distance: 0.8 mi
- 8/10Central High SchoolGrades: 9-12Distance: 5.7 mi
Schools provided by the listing agent
- Elementary: Howard B Thomas Grade School
- Middle: Prairie Knolls Middle School
- High: Central High School
- District: 301
Source: MRED as distributed by MLS GRID. This data may not be complete. We recommend contacting the local school district to confirm school assignments for this home.

Get pre-qualified for a loan
At Zillow Home Loans, we can pre-qualify you in as little as 5 minutes with no impact to your credit score.An equal housing lender. NMLS #10287.
Sell for more on Zillow
Get a free Zillow Showcase℠ listing and you could sell for .
$599,600
2% more+ $11,992
With Zillow Showcase(estimated)
$611,592
