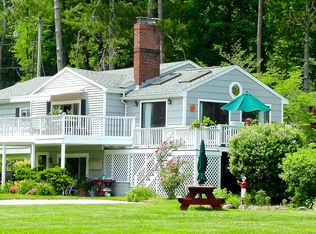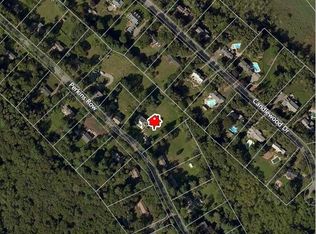Set on a scenic country road this handsome Georgian-style four bedroom c.1769 colonial has all the charm of a well-maintained antique dwelling, yet is located in a peaceful suburban neighborhood. From the Greek Revival front doorway to the gunstock beams (maybe chestnut), the hand crafted 6 panel doors, 8' ceilings and 3 first floor stairways, there are many charming architectural elements. Large eat-in kitchen has old marble counters, early bee-hive oven, a 3/4 bath and a pantry room with handy laundry. On each of the upstairs levels there are 2 bedrooms, a modern bath, a study room and additional spread-out space. The small barn has been repurposed as a one car garage (now home bike repair) with a pine-paneled 23'X15' children's play room with a second floor attic. Three additional sheds of various sizes: for chickens, gardening tools and firewood, round out the yard; which also offers a fenced vegetable garden, an herb garden & a blue stone patio with attractive sitting wall.
This property is off market, which means it's not currently listed for sale or rent on Zillow. This may be different from what's available on other websites or public sources.

