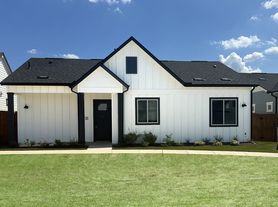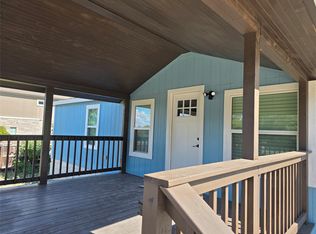153 Purple Sandpiper, Leander, TX, 78641 Description: -- This 3-bedroom, 2.5-bathroom SMART house combines modern convenience with comfort and style. The home is equipped with Alexa and Google-enabled Switches and Fans, Blink video doorbell allowing you to effortlessly control lighting and climate with simple voice commands or through your phone. This home also features a long list of premium amenities, including: Kitchen & Dining: A stunning, updated kitchen with Hexagonal gold Backsplash, a kitchen island, granite counters, and stainless steel whirlpool and Samsung top of the line appliances. The open floorplan includes multiple living areas, a huge pantry, and a separate entrance foyer. Garage: Beautifully painted with modern Grey and half-white design including 240V car charger port for Electronic Vehicles up to 60Amps top if the line charging for Tesla and others car models. Bed Rooms & Bath: The master suite features a walk-in closet and double vanity, with all bathrooms recently updated. All three bed rooms painted with modern accent walls paints. Convenience: Enjoy central air and heat, hardwood floors downstairs and carpet upstairs, a 2-car garage, and a washer/dryer. Community: Take advantage of the a community pool, basketball court, playground, and scenic trails. The home is located near top-rated Leander ISD schools, with a Costco and Target shopping complex coming soon within 2 miles! Additional: The property also includes a 2-car garage, a private yard, and is wired for data for fast internet. Utilities & Tenant Responsibilities: Tenant is responsible for all utilities, including garbage, sewer, water, natural gas, and electricity. Tenant is also responsible for lawn maintenance and will honor Summerlyn Homeowners Association (HOA) rules and regulations This pet-friendly (additional fee) home is available now. To learn more or schedule a tour, please contact today.
House for rent
$2,045/mo
153 Purple Sandpiper Ln, Leander, TX 78641
3beds
2,041sqft
Price may not include required fees and charges.
Singlefamily
Available now
Central air, electric
Electric dryer hookup laundry
2 Attached garage spaces parking
Electric, central
What's special
Basketball courtCarpet upstairsPrivate yardOpen floorplanCentral air and heatGranite countersHexagonal gold backsplash
- 76 days |
- -- |
- -- |
Travel times
Looking to buy when your lease ends?
Consider a first-time homebuyer savings account designed to grow your down payment with up to a 6% match & a competitive APY.
Facts & features
Interior
Bedrooms & bathrooms
- Bedrooms: 3
- Bathrooms: 3
- Full bathrooms: 2
- 1/2 bathrooms: 1
Heating
- Electric, Central
Cooling
- Central Air, Electric
Appliances
- Included: Dishwasher, Disposal, Microwave, Refrigerator, Stove, WD Hookup
- Laundry: Electric Dryer Hookup, Hookups, Laundry Room, Upper Level, Washer Hookup
Features
- Double Vanity, Electric Dryer Hookup, Entrance Foyer, Exhaust Fan, Granite Counters, Interior Steps, Kitchen Island, Multiple Living Areas, Open Floorplan, Pantry, Recessed Lighting, WD Hookup, Walk In Closet, Walk-In Closet(s), Washer Hookup, Wired for Data
- Flooring: Carpet
Interior area
- Total interior livable area: 2,041 sqft
Property
Parking
- Total spaces: 2
- Parking features: Attached, Garage, Covered
- Has attached garage: Yes
- Details: Contact manager
Features
- Stories: 2
- Exterior features: Contact manager
- Has view: Yes
- View description: Contact manager
Details
- Parcel number: R17W346209D0034
Construction
Type & style
- Home type: SingleFamily
- Property subtype: SingleFamily
Materials
- Roof: Composition,Shake Shingle
Condition
- Year built: 2024
Community & HOA
Community
- Features: Playground
Location
- Region: Leander
Financial & listing details
- Lease term: 12 Months
Price history
| Date | Event | Price |
|---|---|---|
| 10/16/2025 | Price change | $2,045-2.4%$1/sqft |
Source: Unlock MLS #9334784 | ||
| 9/6/2025 | Listed for rent | $2,095$1/sqft |
Source: Unlock MLS #9334784 | ||
| 5/14/2024 | Listing removed | $391,710$192/sqft |
Source: | ||
| 5/12/2024 | Price change | $391,710-1.3%$192/sqft |
Source: | ||
| 4/26/2024 | Price change | $396,710-2%$194/sqft |
Source: | ||

