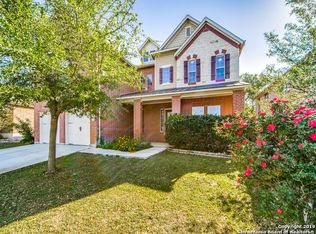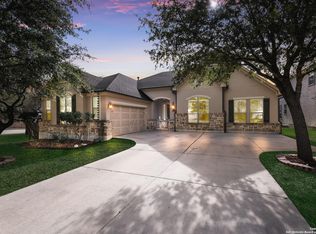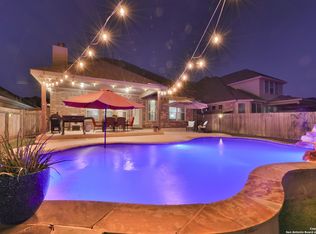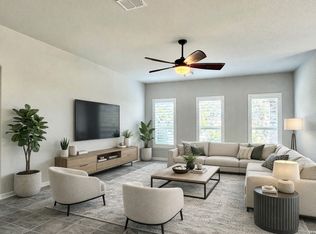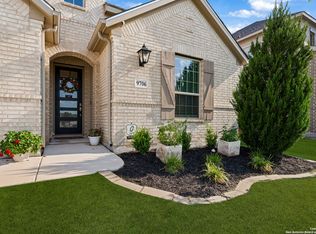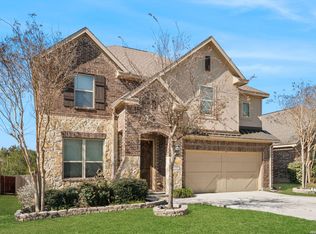Seller Offering Up to $5000 in Concessions! Welcome home! Boasting over 3400 square feet, this expansive 5/3.5, located in the coveted Trails of Herff Ranch, in Boerne, Texas is an awesome opportunity for you and your family! This popular floor plan features a primary suite downstairs, a home office, and an open concept living, dining, and kitchen area perfect for entertaining or for holiday gatherings with family. The kitchen features a double oven, electric cooktop, built in microwave, 42" cabinets, tile backsplash, and a large island with an eating area and sink. Retreat upstairs to a spacious entertaining area with endless possibilities as a media room, game room, etc... The additional 4 bedrooms are also located upstairs with a shared bath and one of the 4 is an en-suite, perfect for a short stay of the in-laws. Additional home features include a brick faced gas fireplace, 9' ceilings (downstairs), dual zone HVAC ( one unit for upstairs and a unit for downstairs)and a three car garage! You read that correctly, more storage space in your very own third car bay! You can also enjoy a tree shaded backyard. Neighborhood amenities include a swimming pool, playground, basketball court, and walking trails. Area attractions include the many restaurants, shops, bars and breweries, and wine rooms of downtown Boerne. Outdoor enthusiasts will enjoy Boerne Lake and Boerne City Park (providing opportunities for kayaking, fishing and picnicking) the Cibolo Center For Conservation, and the Cibolo Trail System for Hiking and biking. A hospital and medical offices are also located nearby. Welcome to the Gateway to the Texas Hill Country, Boerne, Texas!
For sale
Price cut: $1K (1/29)
$484,000
153 Rattlesnake Bluff, Boerne, TX 78006
5beds
3,450sqft
Est.:
Single Family Residence
Built in 2011
8,842.68 Square Feet Lot
$-- Zestimate®
$140/sqft
$31/mo HOA
What's special
Brick faced gas fireplaceHome officeTree shaded backyardPrimary suite downstairsTile backsplashDual zone hvac
- 222 days |
- 1,560 |
- 71 |
Zillow last checked: 8 hours ago
Listing updated: January 29, 2026 at 07:29am
Listed by:
Kam Walker TREC #747368 (210) 860-8926,
Keller Williams City-View
Source: LERA MLS,MLS#: 1877785
Tour with a local agent
Facts & features
Interior
Bedrooms & bathrooms
- Bedrooms: 5
- Bathrooms: 4
- Full bathrooms: 3
- 1/2 bathrooms: 1
Primary bedroom
- Features: Walk-In Closet(s), Ceiling Fan(s), Full Bath
- Area: 304
- Dimensions: 16 x 19
Bedroom 2
- Area: 168
- Dimensions: 12 x 14
Bedroom 3
- Area: 150
- Dimensions: 15 x 10
Bedroom 4
- Area: 195
- Dimensions: 15 x 13
Bedroom 5
- Area: 144
- Dimensions: 12 x 12
Primary bathroom
- Features: Tub/Shower Separate, Double Vanity
- Area: 80
- Dimensions: 8 x 10
Dining room
- Area: 240
- Dimensions: 16 x 15
Family room
- Area: 342
- Dimensions: 19 x 18
Kitchen
- Area: 150
- Dimensions: 15 x 10
Living room
- Area: 324
- Dimensions: 18 x 18
Office
- Area: 168
- Dimensions: 12 x 14
Heating
- Central, Heat Pump, Electric
Cooling
- Two Central
Appliances
- Laundry: Main Level, Washer Hookup, Dryer Connection
Features
- Two Living Area, Kitchen Island, Study/Library, Game Room, Utility Room Inside, Open Floorplan, Master Downstairs, Ceiling Fan(s)
- Flooring: Carpet, Ceramic Tile
- Windows: Window Coverings
- Has basement: No
- Number of fireplaces: 1
- Fireplace features: One
Interior area
- Total interior livable area: 3,450 sqft
Property
Parking
- Total spaces: 3
- Parking features: Three Car Garage
- Garage spaces: 3
Features
- Levels: Two
- Stories: 2
- Patio & porch: Patio
- Pool features: None, Community
- Fencing: Privacy
Lot
- Size: 8,842.68 Square Feet
- Features: Corner Lot
Details
- Additional structures: Shed(s)
- Parcel number: 1578760010020
Construction
Type & style
- Home type: SingleFamily
- Property subtype: Single Family Residence
Materials
- Brick, 3 Sides Masonry
- Foundation: Slab
- Roof: Composition
Condition
- Pre-Owned
- New construction: No
- Year built: 2011
Details
- Builder name: KB
Utilities & green energy
- Electric: City
- Sewer: City
Community & HOA
Community
- Features: Playground, Sports Court
- Subdivision: Trails Of Herff Ranch
HOA
- Has HOA: Yes
- HOA fee: $375 annually
- HOA name: TRAILS OF HERFF RANCH
Location
- Region: Boerne
Financial & listing details
- Price per square foot: $140/sqft
- Tax assessed value: $558,440
- Annual tax amount: $9,072
- Price range: $484K - $484K
- Date on market: 6/25/2025
- Cumulative days on market: 223 days
- Listing terms: Conventional,FHA,VA Loan,Cash
Estimated market value
Not available
Estimated sales range
Not available
$4,175/mo
Price history
Price history
| Date | Event | Price |
|---|---|---|
| 1/29/2026 | Price change | $484,000-0.2%$140/sqft |
Source: | ||
| 1/7/2026 | Price change | $485,000-0.8%$141/sqft |
Source: | ||
| 11/8/2025 | Price change | $489,000-1%$142/sqft |
Source: | ||
| 8/4/2025 | Price change | $494,000-1%$143/sqft |
Source: | ||
| 6/25/2025 | Listed for sale | $499,000+48.1%$145/sqft |
Source: | ||
Public tax history
Public tax history
| Year | Property taxes | Tax assessment |
|---|---|---|
| 2023 | $7,287 -5.7% | $445,752 +10% |
| 2022 | $7,724 | $405,229 +10% |
| 2021 | -- | $368,390 +9.4% |
Find assessor info on the county website
BuyAbility℠ payment
Est. payment
$3,001/mo
Principal & interest
$2317
Property taxes
$484
Other costs
$200
Climate risks
Neighborhood: 78006
Nearby schools
GreatSchools rating
- 9/10Cibolo Creek Elementary SchoolGrades: PK-5Distance: 0.5 mi
- 8/10Voss MiddleGrades: 6-8Distance: 7.9 mi
- 8/10Boerne - Samuel V Champion High SchoolGrades: 9-12Distance: 0.9 mi
Schools provided by the listing agent
- Elementary: Cibolo Creek
- Middle: Voss Middle School
- High: Champion
- District: Boerne
Source: LERA MLS. This data may not be complete. We recommend contacting the local school district to confirm school assignments for this home.
- Loading
- Loading
