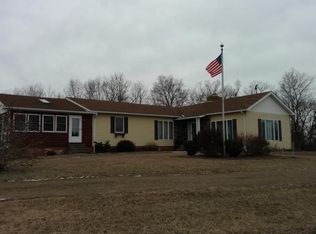Sold for $375,000
$375,000
153 Ridge Rd, Benton, PA 17814
3beds
2,289sqft
Single Family Residence
Built in 1979
4 Acres Lot
$377,400 Zestimate®
$164/sqft
$1,787 Estimated rent
Home value
$377,400
Estimated sales range
Not available
$1,787/mo
Zestimate® history
Loading...
Owner options
Explore your selling options
What's special
NO SHOWINGS UNTIL 9/21 ~Your private 4-acre getaway in beautiful Benton, PA awaits! This beautifully updated bilevel offers 2,289 sq. ft. above grade with fresh paint and new flooring throughout, creating a bright and inviting atmosphere. Step onto the covered, screened balcony and take in views of the sparkling inground pool, charming gazebo, and tranquil water feature. The walk-out basement opens to a spacious 3-season room, perfect for entertaining or simply unwinding while surrounded by nature. With room to roam, privacy, and a move-in ready interior, this home offers the perfect blend of country living and modern comfort just minutes from the charm of downtown Benton and area conveniences. Call Janeen Fisk 570-204-0475.
Zillow last checked: 8 hours ago
Listing updated: November 14, 2025 at 12:36pm
Listed by:
Janeen M Fisk 570-204-0475,
Mid Penn Realty
Bought with:
Jennifer Jaikes, RS374074
Mid Penn Realty
Matthew James Blue, RS374580
Mid Penn Realty
Source: CSVBOR,MLS#: 20-101114
Facts & features
Interior
Bedrooms & bathrooms
- Bedrooms: 3
- Bathrooms: 2
- Full bathrooms: 1
- 3/4 bathrooms: 1
Bedroom 1
- Level: First
- Area: 105.06 Square Feet
- Dimensions: 10.30 x 10.20
Bedroom 2
- Level: First
- Area: 151.42 Square Feet
- Dimensions: 11.30 x 13.40
Bedroom 3
- Level: First
- Area: 159.3 Square Feet
- Dimensions: 11.80 x 13.50
Bathroom
- Level: First
Bathroom
- Level: Basement
- Area: 15 Square Feet
- Dimensions: 3.00 x 5.00
Bonus room
- Level: Basement
- Area: 131.25 Square Feet
- Dimensions: 10.50 x 12.50
Family room
- Level: Basement
- Area: 267.84 Square Feet
- Dimensions: 12.40 x 21.60
Florida room
- Level: Basement
- Area: 301.63 Square Feet
- Dimensions: 13.90 x 21.70
Kitchen
- Description: New Floor
- Level: First
- Area: 316.4 Square Feet
- Dimensions: 11.30 x 28.00
Laundry
- Level: Basement
- Area: 63 Square Feet
- Dimensions: 7.00 x 9.00
Living room
- Description: New Carpet
- Level: First
- Area: 282.15 Square Feet
- Dimensions: 13.50 x 20.90
Heating
- Heat Pump
Cooling
- Central Air
Appliances
- Included: Dishwasher, Microwave, Stove/Range
- Laundry: Laundry Hookup
Features
- Ceiling Fan(s)
- Basement: Block,Walk Out/Daylight
Interior area
- Total structure area: 1,812
- Total interior livable area: 2,289 sqft
- Finished area above ground: 2,289
- Finished area below ground: 477
Property
Parking
- Total spaces: 1
- Parking features: 1 Car, Garage Door Opener
- Has attached garage: Yes
- Details: 6
Features
- Levels: Multi/Split
- Patio & porch: Enclosed Porch, Deck
- Has private pool: Yes
- Pool features: In Ground
Lot
- Size: 4 Acres
- Dimensions: 4
- Topography: No
Details
- Additional structures: Shed(s)
- Parcel number: 19 12 01105 & 19 12 01110
- Zoning: Res
Construction
Type & style
- Home type: SingleFamily
- Property subtype: Single Family Residence
Materials
- Aluminum, Vinyl
- Foundation: None
- Roof: Shingle
Condition
- Year built: 1979
Utilities & green energy
- Electric: 200+ Amp Service
- Sewer: Septic Tank
- Water: Well
Community & neighborhood
Community
- Community features: Undergrnd Utilities
Location
- Region: Benton
- Subdivision: 0-None
Price history
| Date | Event | Price |
|---|---|---|
| 11/14/2025 | Sold | $375,000+4.2%$164/sqft |
Source: CSVBOR #20-101114 Report a problem | ||
| 9/25/2025 | Pending sale | $360,000$157/sqft |
Source: CSVBOR #20-101114 Report a problem | ||
| 9/19/2025 | Listed for sale | $360,000$157/sqft |
Source: CSVBOR #20-101114 Report a problem | ||
| 8/12/2025 | Pending sale | $360,000$157/sqft |
Source: CSVBOR #20-101114 Report a problem | ||
| 8/9/2025 | Listed for sale | $360,000$157/sqft |
Source: CSVBOR #20-101114 Report a problem | ||
Public tax history
| Year | Property taxes | Tax assessment |
|---|---|---|
| 2025 | $4,892 +4.2% | $48,778 |
| 2024 | $4,694 +11.8% | $48,778 |
| 2023 | $4,198 +5.8% | $48,778 |
Find assessor info on the county website
Neighborhood: 17814
Nearby schools
GreatSchools rating
- 7/10Appleman El SchoolGrades: K-6Distance: 2 mi
- NABenton Area Middle School/High SchoolGrades: 7-12Distance: 2 mi
Schools provided by the listing agent
- District: Benton
Source: CSVBOR. This data may not be complete. We recommend contacting the local school district to confirm school assignments for this home.
Get pre-qualified for a loan
At Zillow Home Loans, we can pre-qualify you in as little as 5 minutes with no impact to your credit score.An equal housing lender. NMLS #10287.
