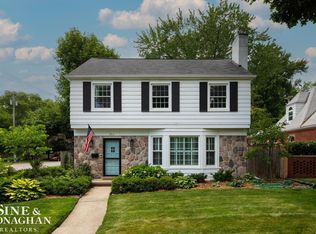Sold for $579,000
$579,000
153 Ridgemont Rd, Grosse Pointe Farms, MI 48236
4beds
2,700sqft
Single Family Residence
Built in 1939
10,868 Square Feet Lot
$582,100 Zestimate®
$214/sqft
$4,177 Estimated rent
Home value
$582,100
$530,000 - $634,000
$4,177/mo
Zestimate® history
Loading...
Owner options
Explore your selling options
What's special
Discover a rare opportunity in today's market with this beautifully situated Colonial, mere steps from the lake, Pier Park, and The Hill—perfectly placed within walking distance of shopping, restaurants, schools, and community life. This home features an open and airy layout, with a generous family room that seamlessly flows into two patios and a private, fenced yard: newly refinished hardwood floors grace both the living and formal dining rooms, complemented by Andersen windows throughout. The eat-in kitchen is equipped with stainless steel appliances, granite countertops, and plenty of cabinet storage. The first-floor master bedroom featuring a full en-suite bath offers convenient single-level living. Upstairs, find three well-sized bedrooms and two full baths, providing ample space for family and guests. A partially finished basement includes a laundry room, storage space, and a full bathroom with a shower. Additional storage can be found in the attached garage—new HVAC in 7/25.
Zillow last checked: 8 hours ago
Listing updated: November 13, 2025 at 08:43am
Listed by:
Polly Ryan 313-402-8294,
Sine & Monaghan LLC
Bought with:
Edward Ted Roney IV, 6501455960
Sine & Monaghan LLC
Source: MiRealSource,MLS#: 50190762 Originating MLS: MiRealSource
Originating MLS: MiRealSource
Facts & features
Interior
Bedrooms & bathrooms
- Bedrooms: 4
- Bathrooms: 4
- Full bathrooms: 3
- 1/2 bathrooms: 1
Primary bedroom
- Level: First
Bedroom 1
- Features: Wood
- Level: First
- Area: 143
- Dimensions: 13 x 11
Bedroom 2
- Features: Wood
- Level: Second
- Area: 130
- Dimensions: 13 x 10
Bedroom 3
- Features: Wood
- Level: Second
- Area: 140
- Dimensions: 14 x 10
Bedroom 4
- Features: Wood
- Level: Second
- Area: 208
- Dimensions: 13 x 16
Bathroom 1
- Features: Ceramic
- Level: First
Bathroom 2
- Features: Ceramic
- Level: Second
Bathroom 3
- Features: Ceramic
- Level: Second
Dining room
- Features: Wood
- Level: First
- Area: 168
- Dimensions: 14 x 12
Family room
- Features: Vinyl
- Level: First
- Area: 418
- Dimensions: 22 x 19
Kitchen
- Features: Ceramic
- Level: First
- Area: 224
- Dimensions: 14 x 16
Living room
- Features: Wood
- Level: First
- Area: 288
- Dimensions: 18 x 16
Heating
- Forced Air, Natural Gas
Cooling
- Central Air
Appliances
- Included: Dishwasher, Dryer, Microwave, Range/Oven, Refrigerator, Washer, Gas Water Heater
- Laundry: Laundry Room, In Basement
Features
- Pantry, Eat-in Kitchen
- Flooring: Ceramic Tile, Hardwood, Wood, Vinyl
- Basement: Block,Partially Finished
- Number of fireplaces: 2
- Fireplace features: Basement, Living Room, Natural Fireplace
Interior area
- Total structure area: 3,100
- Total interior livable area: 2,700 sqft
- Finished area above ground: 2,300
- Finished area below ground: 400
Property
Parking
- Total spaces: 2
- Parking features: Garage, Attached, Electric in Garage, Garage Door Opener
- Attached garage spaces: 2
Features
- Levels: Two
- Stories: 2
- Patio & porch: Patio, Porch
- Exterior features: Lawn Sprinkler, Street Lights
- Fencing: Fenced
- Frontage type: Road
- Frontage length: 76
Lot
- Size: 10,868 sqft
- Dimensions: 76 x 143
Details
- Parcel number: 38003020034000
- Zoning description: Residential
- Special conditions: Private
Construction
Type & style
- Home type: SingleFamily
- Architectural style: Cape Cod
- Property subtype: Single Family Residence
Materials
- Brick
- Foundation: Basement
Condition
- New construction: No
- Year built: 1939
Utilities & green energy
- Sewer: Public Sanitary
- Water: Public
- Utilities for property: Cable/Internet Avail.
Community & neighborhood
Location
- Region: Grosse Pointe Farms
- Subdivision: Assessors Gosse Pointe Farms Plat No.2
Other
Other facts
- Listing agreement: Exclusive Right To Sell
- Listing terms: Cash,Conventional,FHA,VA Loan
- Road surface type: Paved
Price history
| Date | Event | Price |
|---|---|---|
| 11/13/2025 | Sold | $579,000$214/sqft |
Source: | ||
| 10/23/2025 | Pending sale | $579,000$214/sqft |
Source: | ||
| 10/7/2025 | Listed for sale | $579,000+52.4%$214/sqft |
Source: | ||
| 7/21/2018 | Sold | $380,000-4.4%$141/sqft |
Source: Agent Provided Report a problem | ||
| 6/22/2018 | Listed for sale | $397,500$147/sqft |
Source: Sine & Monaghan Realtors Real Living LLC GPF #218037722 Report a problem | ||
Public tax history
| Year | Property taxes | Tax assessment |
|---|---|---|
| 2025 | -- | $223,500 +8.3% |
| 2024 | -- | $206,300 +8.7% |
| 2023 | -- | $189,800 +5% |
Find assessor info on the county website
Neighborhood: 48236
Nearby schools
GreatSchools rating
- 9/10Kerby Elementary SchoolGrades: K-4Distance: 0.4 mi
- 8/10Brownell Middle SchoolGrades: 5-8Distance: 0.7 mi
- 10/10Grosse Pointe South High SchoolGrades: 9-12Distance: 1.2 mi
Schools provided by the listing agent
- District: Grosse Pointe Public Schools
Source: MiRealSource. This data may not be complete. We recommend contacting the local school district to confirm school assignments for this home.
Get a cash offer in 3 minutes
Find out how much your home could sell for in as little as 3 minutes with a no-obligation cash offer.
Estimated market value$582,100
Get a cash offer in 3 minutes
Find out how much your home could sell for in as little as 3 minutes with a no-obligation cash offer.
Estimated market value
$582,100
