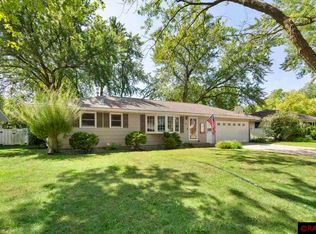Sold-co-op by mls member
$295,000
153 Rita Rd, Mankato, MN 56001
3beds
2,208sqft
Single Family Residence
Built in 1964
10,018.8 Square Feet Lot
$310,500 Zestimate®
$134/sqft
$2,048 Estimated rent
Home value
$310,500
$273,000 - $354,000
$2,048/mo
Zestimate® history
Loading...
Owner options
Explore your selling options
What's special
This is the charming meticulously maintained rambler that everyone is looking for! Home features beautiful hardwood floors, nicely updated galley kitchen, four season porch with gas fireplace, newer windows and siding was painted last fall. Back yard has a lovely aggregate patio, utility shed, decorative fence accents and landscaping. This is the one that you don't want to miss out on! Schedule your showing today.
Zillow last checked: 8 hours ago
Listing updated: July 19, 2024 at 08:45am
Listed by:
Donna Killion,
Edina Realty Inc. Mankato
Bought with:
MARY WELLER
Coldwell Banker River Valley
Source: RASM,MLS#: 7035244
Facts & features
Interior
Bedrooms & bathrooms
- Bedrooms: 3
- Bathrooms: 2
- Full bathrooms: 1
- 3/4 bathrooms: 1
- Main level bathrooms: 2
- Main level bedrooms: 3
Bedroom
- Description: Hardwood Floor
- Level: Main
- Area: 114.83
- Dimensions: 13 x 8.83
Bedroom 1
- Description: Hardwood Floors
- Level: Main
- Area: 108.61
- Dimensions: 9.58 x 11.33
Bedroom 2
- Description: Egress window.
- Level: Basement
- Area: 152.57
- Dimensions: 14.08 x 10.83
Dining room
- Description: Hardwood floors underneath the carpet
- Features: Combine with Living Room, Eat-in Kitchen
- Level: Main
- Area: 105.75
- Dimensions: 9 x 11.75
Family room
- Level: Basement
- Area: 246.22
- Dimensions: 23.08 x 10.67
Kitchen
- Description: Eat in.
- Level: Main
- Area: 171.03
- Dimensions: 7.83 x 21.83
Living room
- Description: Hardwood floor under the carpet.
- Level: Main
- Area: 247.44
- Dimensions: 21.83 x 11.33
Heating
- Fireplace(s), Forced Air, Natural Gas
Cooling
- Central Air
Appliances
- Included: Dishwasher, Disposal, Exhaust Fan, Range, Refrigerator, Washer, Water Softener Owned
- Laundry: Washer/Dryer Hookups
Features
- Ceiling Fan(s), Eat-In Kitchen, Natural Woodwork, Vaulted Ceiling(s), Bath Description: 3/4 Basement, Full Primary, Grab Bars
- Flooring: Hardwood
- Basement: Sump Pump,Block,Full
- Has fireplace: Yes
- Fireplace features: Electric
Interior area
- Total structure area: 1,968
- Total interior livable area: 2,208 sqft
- Finished area above ground: 1,248
- Finished area below ground: 720
Property
Parking
- Parking features: Concrete, Attached, Garage Door Opener
- Has attached garage: Yes
Features
- Levels: One
- Stories: 1
- Patio & porch: Patio
- Fencing: Partial
- Frontage length: Water Frontage: 0
Lot
- Size: 10,018 sqft
Details
- Foundation area: 960
- Parcel number: R01.09.17.352.014
- Other equipment: Sump Pump
Construction
Type & style
- Home type: SingleFamily
- Architectural style: Ranch/Rambler (L)
- Property subtype: Single Family Residence
Materials
- Frame/Wood, Cement Board
- Roof: Asphalt
Condition
- Year built: 1964
Utilities & green energy
- Sewer: City
- Water: Public
Community & neighborhood
Location
- Region: Mankato
Other
Other facts
- Listing terms: Cash,Conventional,DVA,FHA
Price history
| Date | Event | Price |
|---|---|---|
| 7/19/2024 | Sold | $295,000+1.7%$134/sqft |
Source: | ||
| 6/20/2024 | Listed for sale | $290,000$131/sqft |
Source: | ||
Public tax history
| Year | Property taxes | Tax assessment |
|---|---|---|
| 2024 | $1,188 -56.7% | $263,600 +3.3% |
| 2023 | $2,744 +22% | $255,300 +3.7% |
| 2022 | $2,250 +2% | $246,300 +27.4% |
Find assessor info on the county website
Neighborhood: 56001
Nearby schools
GreatSchools rating
- 9/10Washington Elementary SchoolGrades: K-5Distance: 0.5 mi
- 5/10Prairie Winds Middle SchoolGrades: 6-8Distance: 1.8 mi
- 6/10Mankato East Senior High SchoolGrades: 9-12Distance: 1.2 mi
Schools provided by the listing agent
- High: Mankato East
- District: Mankato #77
Source: RASM. This data may not be complete. We recommend contacting the local school district to confirm school assignments for this home.
Get pre-qualified for a loan
At Zillow Home Loans, we can pre-qualify you in as little as 5 minutes with no impact to your credit score.An equal housing lender. NMLS #10287.
