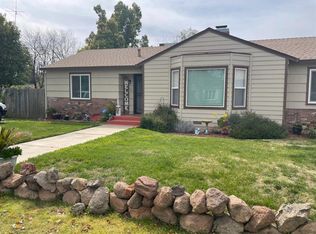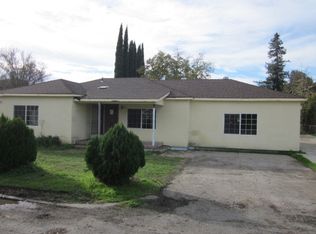Closed
$395,000
153 S Barrett Rd, Yuba City, CA 95991
4beds
1,610sqft
Single Family Residence
Built in 1951
0.32 Acres Lot
$427,900 Zestimate®
$245/sqft
$2,547 Estimated rent
Home value
$427,900
$407,000 - $449,000
$2,547/mo
Zestimate® history
Loading...
Owner options
Explore your selling options
What's special
Step into this inviting 4 bedroom 2 bathroom home boasting a spacious living room seamlessly connected to a remodeled kitchen featuring granite countertops, stainless steel appliances, and bar seating alongside the dining area. Discover four bedrooms, including a sizable master with an ensuite bathroom, seating area, and outdoor access. Upgraded in summer of 2023, a new electrical panel was installed and the home also includes a whole house 7 layer water filtration system to ensure modern comfort and health. Outside, an expansive fenced backyard with a gazebo and 2 mature orange trees creates an idyllic space for entertainment and relaxation. This property blends modern convenience with outdoor charm, offering an ideal sanctuary for comfortable living and memorable gatherings.
Zillow last checked: 8 hours ago
Listing updated: March 19, 2024 at 10:24am
Listed by:
Rachel Adams Lee DRE #01905860,
Keller Williams Realty
Bought with:
Janice Shogren, DRE #02162433
Berkshire Hathaway HomeServices Heritage, REALTORS
Source: MetroList Services of CA,MLS#: 223110608Originating MLS: MetroList Services, Inc.
Facts & features
Interior
Bedrooms & bathrooms
- Bedrooms: 4
- Bathrooms: 2
- Full bathrooms: 2
Primary bedroom
- Features: Closet, Outside Access
Primary bathroom
- Features: Shower Stall(s), Tile, Tub, Tub w/Shower Over, Window
Dining room
- Features: Space in Kitchen, Other
Kitchen
- Features: Other Counter, Granite Counters
Heating
- Central, Gas
Cooling
- Ceiling Fan(s), Central Air
Appliances
- Included: Free-Standing Refrigerator, Built-In Gas Range, Dishwasher, Disposal, Tankless Water Heater, Washer, Washer/Dryer Stacked Included
- Laundry: Laundry Closet, Hookups Only, Inside
Features
- Flooring: Carpet, Linoleum, Vinyl
- Has fireplace: No
Interior area
- Total interior livable area: 1,610 sqft
Property
Parking
- Total spaces: 3
- Parking features: Garage Faces Front, Driveway
- Garage spaces: 3
- Has uncovered spaces: Yes
Features
- Stories: 1
- Fencing: Fenced,Front Yard
Lot
- Size: 0.32 Acres
- Features: Sprinklers In Front, Shape Regular, Other
Details
- Parcel number: 026043008000
- Zoning description: R1
- Special conditions: Standard
Construction
Type & style
- Home type: SingleFamily
- Architectural style: Ranch
- Property subtype: Single Family Residence
Materials
- Stucco, Wood
- Foundation: Raised
- Roof: Composition
Condition
- Year built: 1951
Utilities & green energy
- Sewer: Sewer Connected, Public Sewer, Septic System
- Water: Public
- Utilities for property: Public, DSL Available, Solar, Electric, Natural Gas Available, Sewer Connected
Green energy
- Energy generation: Solar
Community & neighborhood
Location
- Region: Yuba City
Other
Other facts
- Price range: $395K - $395K
- Road surface type: Paved
Price history
| Date | Event | Price |
|---|---|---|
| 3/18/2024 | Sold | $395,000-1.3%$245/sqft |
Source: MetroList Services of CA #223110608 Report a problem | ||
| 2/19/2024 | Pending sale | $400,000$248/sqft |
Source: MetroList Services of CA #223110608 Report a problem | ||
| 1/30/2024 | Price change | $400,000-3.6%$248/sqft |
Source: MetroList Services of CA #223110608 Report a problem | ||
| 1/19/2024 | Listed for sale | $415,000$258/sqft |
Source: MetroList Services of CA #223110608 Report a problem | ||
| 1/15/2024 | Pending sale | $415,000$258/sqft |
Source: MetroList Services of CA #223110608 Report a problem | ||
Public tax history
| Year | Property taxes | Tax assessment |
|---|---|---|
| 2025 | $4,494 +1.7% | $402,899 +34.5% |
| 2024 | $4,421 +33.1% | $299,653 +2% |
| 2023 | $3,321 +2.3% | $293,779 +2% |
Find assessor info on the county website
Neighborhood: South Yuba City
Nearby schools
GreatSchools rating
- 4/10Park Avenue Elementary SchoolGrades: K-5Distance: 0.6 mi
- 3/10Gray Avenue Middle SchoolGrades: 6-8Distance: 0.6 mi
- 6/10Yuba City High SchoolGrades: 9-12Distance: 0.5 mi
Get a cash offer in 3 minutes
Find out how much your home could sell for in as little as 3 minutes with a no-obligation cash offer.
Estimated market value$427,900
Get a cash offer in 3 minutes
Find out how much your home could sell for in as little as 3 minutes with a no-obligation cash offer.
Estimated market value
$427,900

