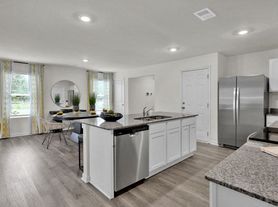This brand-new, spacious two-story home in the desirable Stables community offers modern comfort, flexibility, and plenty of room for everyone. The main level features an open-concept layout with a bright Great Room, dining area, and a well-appointed kitchen perfect for everyday living and effortless entertaining. A flex bedroom on the first floor is ideal for a home office, guest room, or multipurpose space. Upstairs, you'll find three private bedrooms surrounding a versatile loft, perfect for a second living area, study nook, or play zone. The large owner's suite includes a private bathroom and an oversized walk-in closet. Key Features: Brand-new construction Open and functional two-story layout Modern finishes and fixtures Spacious bedrooms with generous storage Versatile loft and main-level flex room Located in the highly sought-after Stables community
Listings identified with the FMLS IDX logo come from FMLS and are held by brokerage firms other than the owner of this website. The listing brokerage is identified in any listing details. Information is deemed reliable but is not guaranteed. 2025 First Multiple Listing Service, Inc.
House for rent
$2,280/mo
153 Saddlebred Way, Rossville, GA 30741
4beds
2,252sqft
Price may not include required fees and charges.
Singlefamily
Available Mon Dec 1 2025
In unit laundry
2 Attached garage spaces parking
What's special
Modern finishes and fixturesVersatile loftOpen-concept layoutBrand-new spacious two-story homeBright great roomDining areaWell-appointed kitchen
- 2 hours |
- -- |
- -- |
Travel times
Looking to buy when your lease ends?
Consider a first-time homebuyer savings account designed to grow your down payment with up to a 6% match & a competitive APY.
Facts & features
Interior
Bedrooms & bathrooms
- Bedrooms: 4
- Bathrooms: 3
- Full bathrooms: 3
Rooms
- Room types: Master Bath, Office
Appliances
- Included: Dishwasher, Disposal, Dryer, Microwave, Refrigerator, Stove, Washer
- Laundry: In Unit, Laundry Room, Upper Level
Features
- Double Vanity, Entrance Foyer 2 Story, High Ceilings 9 ft Main, Walk In Closet, Walk-In Closet(s)
- Flooring: Carpet
Interior area
- Total interior livable area: 2,252 sqft
Property
Parking
- Total spaces: 2
- Parking features: Attached, Driveway, Garage, Covered
- Has attached garage: Yes
- Details: Contact manager
Features
- Stories: 2
- Exterior features: Contact manager
Construction
Type & style
- Home type: SingleFamily
- Property subtype: SingleFamily
Materials
- Roof: Shake Shingle
Condition
- Year built: 2025
Community & HOA
Location
- Region: Rossville
Financial & listing details
- Lease term: 12 Months
Price history
| Date | Event | Price |
|---|---|---|
| 11/17/2025 | Listed for rent | $2,280$1/sqft |
Source: FMLS GA #7682262 | ||
