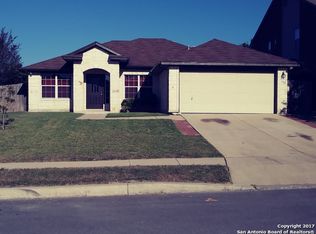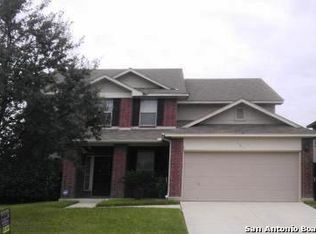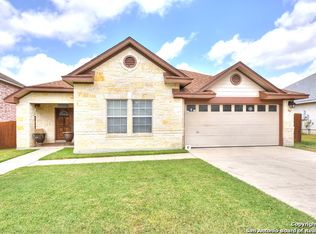Custom built using all American with disabilities act requirements. A nice home for anybody, but if buyer is wheelchair bound or physically handicapped, this is the dream home, with handrails,wide doorways(36') wide driveway, and smooth entries to all rooms and shower. Covered patio and small yd for easy maintenance.ADA approved. Brokered And Advertised By: Mickey Ferrell, REALTORS, Inc. Listing Agent: William Seiler
This property is off market, which means it's not currently listed for sale or rent on Zillow. This may be different from what's available on other websites or public sources.


