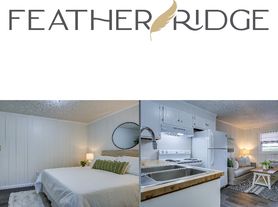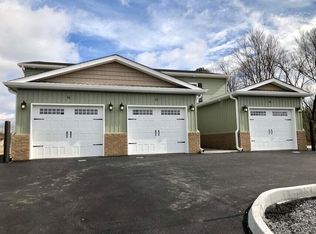*Exclusive rental listing by Michael Archdeacon of Town & Country Realty. Anyone else claiming to be the owner or listing agent is NOT authorized to do so.*
Available 12/15/25...Beautiful & spacious 3-Bed, 3-Bath home in Telford, TN offering over 2,500 finished sq ft of comfortable living space. Conveniently located just 9 minutes from historic downtown Jonesborough & less than 20 minutes from I-26, this property combines peaceful country living with modern convenience.
The main level features an open floor plan with hardwood flooring, crown molding, & tray ceilings throughout. The living area includes a cozy propane gas-log fireplace & flows seamlessly into the kitchen, dining room, & screened-in back deck. The kitchen's equipped w/ stainless steel appliances (refrigerator, dishwasher, microwave, & glass-top range) plus a garbage disposal & under cabinet lighting! The spacious primary suite on the main level includes a jetted jacuzzi tub, separate shower, dual walk-in closets/ vanities, gas-log fireplace, & private access to your screened-in back porch. Laundry room w/ washer & dryer hookups conveniently located just off the 2 bay garage.
The finished basement boasts 9-foot ceilings, luxury vinyl plank flooring, large windows, & walk-out access to your covered patio & large, flat backyard with forest views...ideal for entertaining or relaxing.
Additional highlights include a covered front porch, newer HVAC and hot water heater, and garage with plentiful storage. The home sits on a level lot with a beautiful lawn and excellent outdoor space front & back!
Lease Terms: Up to 2 pets permitted (maximum 40 lbs each) with a $300 non-refundable pet fee per pet. No smoking. No Section 8 vouchers accepted.
*All adult applicants shall be subject to background/credit check (non-refundable fee of $39.99 per applicant).*
Enjoy quality finishes, modern amenities, & super convenient location in a serene setting. Schedule your showing today because this home won't last long!
Contact me for more details & schedule your tour today!
House for rent
$2,775/mo
153 Sugar Plum Ln, Telford, TN 37690
3beds
2,638sqft
Price may not include required fees and charges.
Singlefamily
Available now
-- Pets
Ceiling fan
Electric dryer hookup laundry
2 Parking spaces parking
Fireplace, heat pump, propane
What's special
Gas-log fireplaceCozy propane gas-log fireplaceLarge flat backyardCovered front porchWalk-out accessOpen floor planStainless steel appliances
- 10 hours |
- -- |
- -- |
Travel times
Looking to buy when your lease ends?
Consider a first-time homebuyer savings account designed to grow your down payment with up to a 6% match & a competitive APY.
Facts & features
Interior
Bedrooms & bathrooms
- Bedrooms: 3
- Bathrooms: 3
- Full bathrooms: 3
Heating
- Fireplace, Heat Pump, Propane
Cooling
- Ceiling Fan
Appliances
- Included: Dishwasher, Disposal, Microwave, Range, Refrigerator
- Laundry: Electric Dryer Hookup, Hookups, Sink, Washer Hookup
Features
- Ceiling Fan(s), Eat-in Kitchen, Entrance Foyer, Kitchen/Dining Combo, Laminate Counters, Open Floorplan, Pantry, Solid Surface Counters, Walk-In Closet(s)
- Flooring: Carpet, Hardwood
- Has basement: Yes
- Has fireplace: Yes
Interior area
- Total interior livable area: 2,638 sqft
Property
Parking
- Total spaces: 2
- Parking features: Driveway, Covered
- Details: Contact manager
Features
- Exterior features: Architecture Style: Cape Cod, Attached, Back, Bath, Concrete, Deck, Den, Double Pane Windows, Driveway, Eat-in Kitchen, Electric Dryer Hookup, Entrance Foyer, Floor Covering: Ceramic, Flooring: Ceramic, Front Porch, Garage Door Opener, Gas Log, Heating system: Fireplace(s), Heating system: Propane, Insulated Windows, Kitchen/Dining Combo, Laminate Counters, Landscaping, Open Floorplan, Pantry, Roof Type: Shake Shingle, Screened, Security System Owned, Sink, Smoke Detector(s), Solid Surface Counters, Walk-In Closet(s), Washer Hookup, Window Treatments
Details
- Parcel number: 058KC05200000
Construction
Type & style
- Home type: SingleFamily
- Architectural style: CapeCod
- Property subtype: SingleFamily
Materials
- Roof: Shake Shingle
Condition
- Year built: 2005
Community & HOA
Location
- Region: Telford
Financial & listing details
- Lease term: Contact For Details
Price history
| Date | Event | Price |
|---|---|---|
| 11/6/2025 | Listed for rent | $2,775+18.1%$1/sqft |
Source: TVRMLS #9988015 | ||
| 9/25/2023 | Listing removed | -- |
Source: Zillow Rentals | ||
| 9/19/2023 | Price change | $2,350-2.1%$1/sqft |
Source: Zillow Rentals | ||
| 9/13/2023 | Listed for rent | $2,400$1/sqft |
Source: Zillow Rentals | ||
| 1/5/2021 | Sold | $272,500+0.9%$103/sqft |
Source: TVRMLS #9914829 | ||

