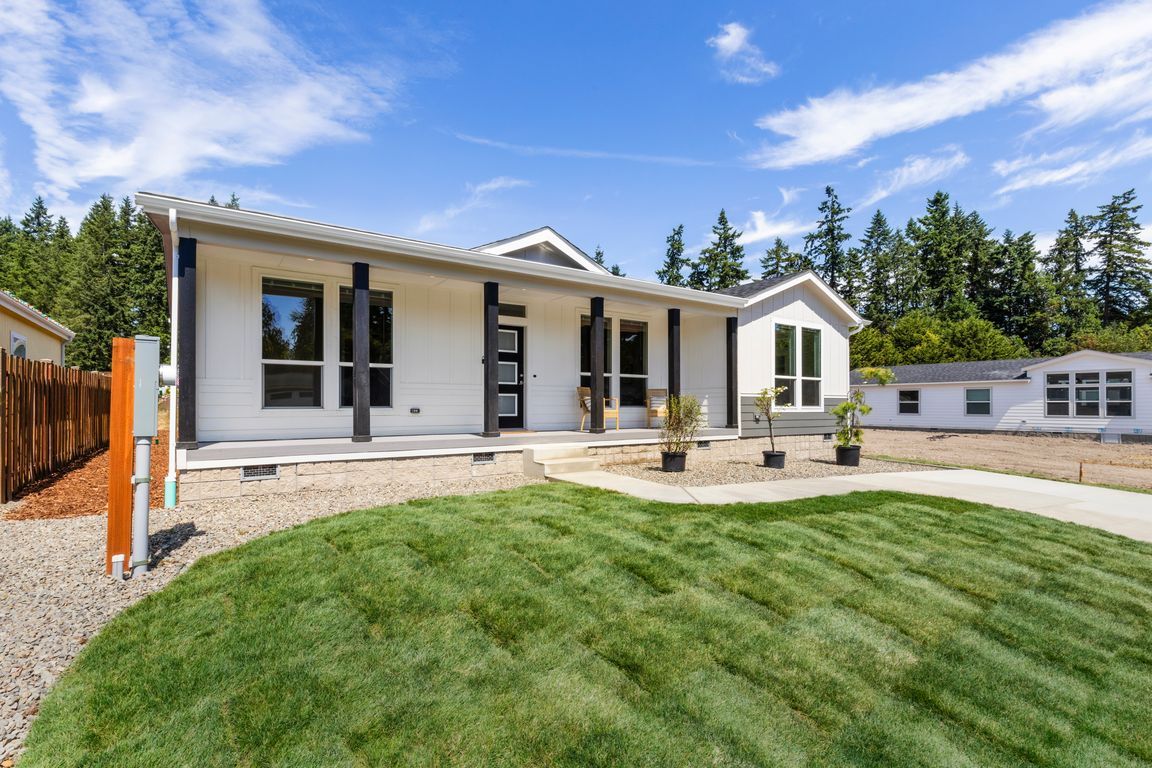
Active
$397,000
3beds
1,275sqft
153 Sunset Meadows Lane, Port Hadlock, WA 98339
3beds
1,275sqft
Manufactured on land
Built in 2025
Driveway, off street
$311 price/sqft
What's special
Built-in desk nookLarge windowsPrimary suiteUndermount sinksWalk-in closetDouble-vanity bathCovered front porch
This brand-new home offers a bright, open living area with large windows and a smooth flow into the kitchen. Quartz countertops and undermount sinks throughout add a fresh, modern feel, complemented by stainless appliances and ample cabinetry. A built-in desk nook provides a convenient workspace. The primary suite features a double-vanity ...
- 1 day |
- 230 |
- 7 |
Source: NWMLS,MLS#: 2455535
Travel times
Living Room
Kitchen
Primary Bedroom
Zillow last checked: 8 hours ago
Listing updated: 20 hours ago
Listed by:
Jeffrey R Ashmore,
Ideal Real Estate
Source: NWMLS,MLS#: 2455535
Facts & features
Interior
Bedrooms & bathrooms
- Bedrooms: 3
- Bathrooms: 2
- Full bathrooms: 2
- Main level bathrooms: 2
- Main level bedrooms: 3
Primary bedroom
- Level: Main
Bedroom
- Level: Main
Bedroom
- Level: Main
Bathroom full
- Level: Main
Bathroom full
- Level: Main
Dining room
- Level: Main
Entry hall
- Level: Main
Kitchen with eating space
- Level: Main
Living room
- Level: Main
Utility room
- Level: Main
Heating
- Forced Air, Electric
Cooling
- None
Appliances
- Included: Dishwasher(s), Disposal, Microwave(s), Refrigerator(s), Stove(s)/Range(s), Garbage Disposal, Water Heater: Electric, Water Heater Location: Utility Room
Features
- Bath Off Primary
- Flooring: Vinyl Plank
- Windows: Double Pane/Storm Window
- Basement: None
- Has fireplace: No
- Fireplace features: Electric
Interior area
- Total structure area: 1,275
- Total interior livable area: 1,275 sqft
Property
Parking
- Parking features: Driveway, Off Street
Features
- Levels: One
- Stories: 1
- Entry location: Main
- Patio & porch: Bath Off Primary, Double Pane/Storm Window, Vaulted Ceiling(s), Walk-In Closet(s), Water Heater
- Has view: Yes
- View description: Territorial
Lot
- Size: 6,098.4 Square Feet
- Features: Cul-De-Sac, Dead End Street, Paved, Fenced-Partially, Gated Entry, High Speed Internet, Patio
- Topography: Level
- Residential vegetation: Garden Space
Details
- Parcel number: 971900020
- Zoning description: Jurisdiction: County
- Special conditions: Standard
Construction
Type & style
- Home type: MobileManufactured
- Property subtype: Manufactured On Land
Materials
- Cement Planked, Wood Siding, Wood Products, Cement Plank
- Foundation: Poured Concrete, Slab
- Roof: Composition
Condition
- Very Good
- New construction: Yes
- Year built: 2025
- Major remodel year: 2025
Details
- Builder model: Westwood
Utilities & green energy
- Electric: Company: Jefferson County PUD
- Sewer: Septic Tank, Company: Community Septic System
- Water: Public, Company: Jefferson County PUD
- Utilities for property: Astound, Astound
Green energy
- Green verification: Northwest ENERGY STAR®
Community & HOA
Community
- Subdivision: Port Hadlock
HOA
- HOA phone: 360-531-4131
Location
- Region: Port Hadlock
Financial & listing details
- Price per square foot: $311/sqft
- Tax assessed value: $30,000
- Annual tax amount: $273
- Date on market: 8/21/2025
- Cumulative days on market: 92 days
- Listing terms: Cash Out,Conventional,VA Loan
- Inclusions: Dishwasher(s), Garbage Disposal, Microwave(s), Refrigerator(s), Stove(s)/Range(s)
- Body type: Double Wide