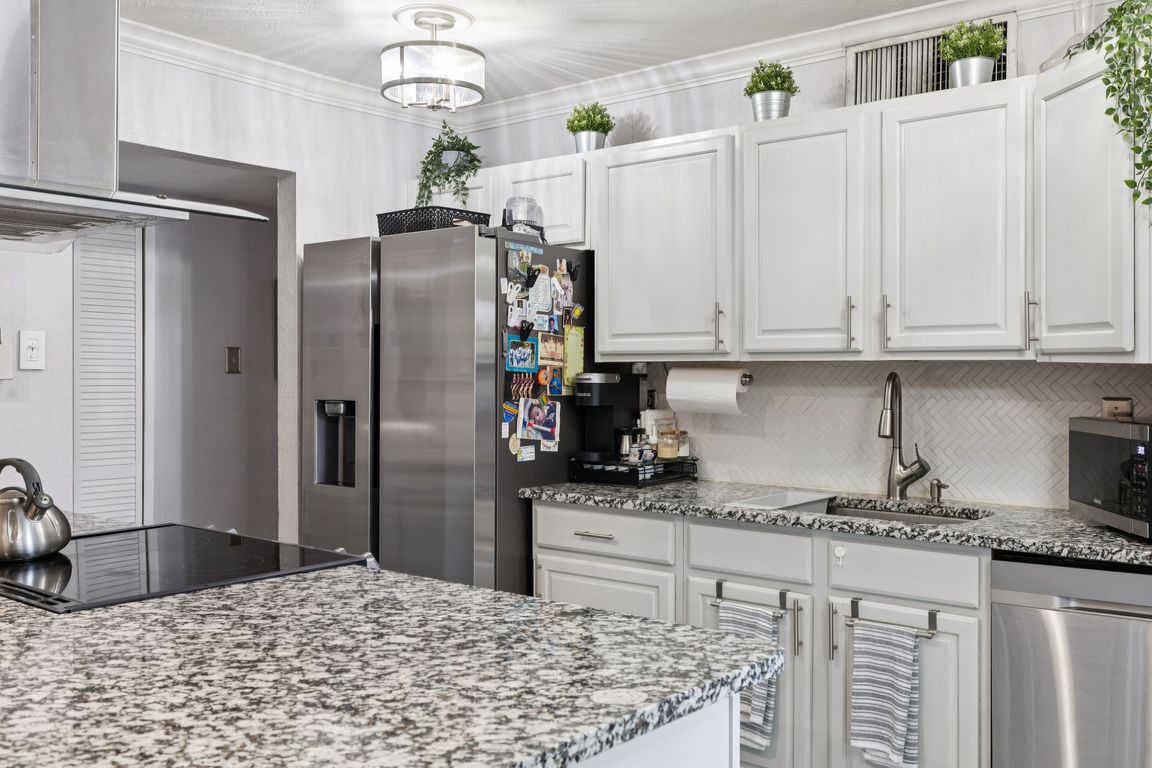
For sale
$325,000
3beds
1,375sqft
153 W Way Dr, Allen, TX 75002
3beds
1,375sqft
Single family residence
Built in 1978
7,405 sqft
2 Attached garage spaces
$236 price/sqft
What's special
Beautiful fireplaceOpen floor planLarge backyardHardwood floorsGranite countertopsLarge paver patioRenovated bathrooms
LOAN ASSUMPTION OPPORTUNITY- 3.5% INTEREST RATE!! Located in the sought after Allen ISD, this 3 bedroom, 2 full bathroom house is the perfect place to call home. The open floor plan showcases a spacious living room with a beautiful fireplace and fully updated kitchen with granite countertops. Enjoy the luxury of ...
- 12 days |
- 1,099 |
- 93 |
Source: NTREIS,MLS#: 21084680
Travel times
Living Room
Kitchen
Primary Bedroom
Zillow last checked: 7 hours ago
Listing updated: October 18, 2025 at 01:04pm
Listed by:
Amir Girgis 0755605 agirgis@worthclark.com,
Worth Clark Realty 800-991-6092
Source: NTREIS,MLS#: 21084680
Facts & features
Interior
Bedrooms & bathrooms
- Bedrooms: 3
- Bathrooms: 2
- Full bathrooms: 2
Primary bedroom
- Level: First
- Dimensions: 0 x 0
Living room
- Level: First
- Dimensions: 0 x 0
Heating
- Central, Electric, Fireplace(s)
Cooling
- Central Air, Ceiling Fan(s), Electric
Appliances
- Included: Dishwasher, Electric Range, Electric Water Heater
- Laundry: Laundry Chute, Washer Hookup, Dryer Hookup, ElectricDryer Hookup
Features
- Decorative/Designer Lighting Fixtures, Eat-in Kitchen, Granite Counters, Open Floorplan, Cable TV
- Flooring: Hardwood, Tile
- Windows: Window Coverings
- Has basement: No
- Number of fireplaces: 1
- Fireplace features: Living Room, Stone, Wood Burning
Interior area
- Total interior livable area: 1,375 sqft
Video & virtual tour
Property
Parking
- Total spaces: 2
- Parking features: Concrete, Door-Single, Driveway, Garage Faces Front, Garage, Garage Door Opener
- Attached garage spaces: 2
- Has uncovered spaces: Yes
Features
- Levels: One
- Stories: 1
- Patio & porch: Patio
- Exterior features: Rain Gutters
- Pool features: None
- Fencing: Back Yard,Fenced,Wood
Lot
- Size: 7,405.2 Square Feet
- Dimensions: 60 x 125
- Features: Back Yard, Cleared, Interior Lot, Lawn, Landscaped
Details
- Parcel number: R1134004027U1
Construction
Type & style
- Home type: SingleFamily
- Architectural style: Traditional,Detached
- Property subtype: Single Family Residence
Materials
- Brick
- Foundation: Slab
- Roof: Composition
Condition
- Year built: 1978
Utilities & green energy
- Sewer: Public Sewer
- Water: Public
- Utilities for property: Sewer Available, Water Available, Cable Available
Community & HOA
Community
- Features: Curbs, Sidewalks
- Security: Security System, Smoke Detector(s)
- Subdivision: Hillside Village 8
HOA
- Has HOA: No
Location
- Region: Allen
Financial & listing details
- Price per square foot: $236/sqft
- Tax assessed value: $158,716
- Annual tax amount: $2,815
- Date on market: 10/12/2025
- Exclusions: Security System, Curtains, Fridge, Washer, & Dryer.