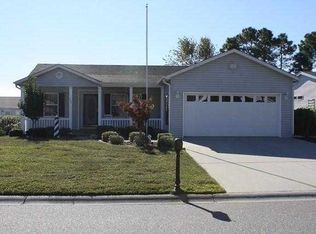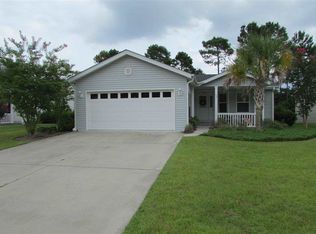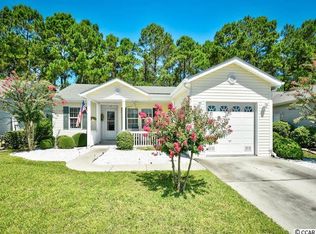Immaculate Glen Eagle model built 2006 by Palm Harbor. Second home for sellers. Relax on your front porch or on the back screened porch which faces woods. Large kitchen with island. New side-by-side refrigerator, new dishwasher. Large living room with New Vizio wall-mounted TV. Master bedroom has large walk-in closet, double sinks and shower. NEW HVAC 2014. Duct Work under home replaced 2016. Beautiful hand-made stained glass window in spare bathroom. Furniture included. Lakeside Crossing is a premium Active Adult Community (55+) with awesome amenities. Enjoy paddling on the lake, fishing, social activities with friends and much more. Large indoor swimming pool. Outdoor pool will be completed in September. Pool tables, card tables, BYOB bar with karaoke night and more. So come on and enjoy the community with the best amenities for seniors.
This property is off market, which means it's not currently listed for sale or rent on Zillow. This may be different from what's available on other websites or public sources.


