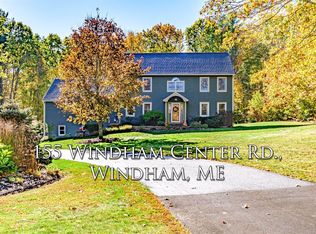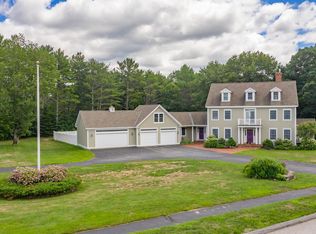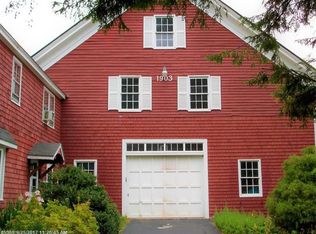Closed
$907,000
153 Windham Center Road, Windham, ME 04062
6beds
4,436sqft
Single Family Residence
Built in 1971
1.4 Acres Lot
$934,200 Zestimate®
$204/sqft
$4,460 Estimated rent
Home value
$934,200
$878,000 - $1.00M
$4,460/mo
Zestimate® history
Loading...
Owner options
Explore your selling options
What's special
OPEN HOUSE SUNDAY, 4/7 FROM 10-12
Driving up to 153 Windham Center Road - one may not assume how spectacular this property is. The spacious, light-filled interior originally designed in the 70's, has undergone a transformative 2-story addition in Scandinavian fashion, featuring a stunning 25' cathedral ceiling, cherry wood decor and paladin windows. With approximately 4500 square feet of living space, some may enjoy the use of this property as an upper-level main home with the finished lower level to be best suited for an in-law or income-producing apartment with separate entrance. Although the layout is versatile in use.
With 7 sources of heat, custom kitchen, JennAir cooktop, cherry cabinetry, heat pumps for cooling and heating, stunning bathroom upgrades, replacement windows, home gym space, security system, propane insert fireplaces, new roof, amazing storage space, and tasteful interior renovations that pay homage to the thoughtful attention to detail that defines this stunning home - you truly will live in comfort and style.
Positioned halfway between the Pleasant River and historic Windham Hill in North Windham, you will be positioned well for opportunity and convenience. Close walking distance to Windham High School, Middle School athletic fields, Public Library and easy access to major routes like the Maine Turnpike, route 202, 302, and River Road - the location ensures easy commuting.
Just in time for summer rental or multi-generational living, 153 Windham Center is waiting for you!
Zillow last checked: 8 hours ago
Listing updated: January 17, 2025 at 07:07pm
Listed by:
Dream Home Realty LLC
Bought with:
Portside Real Estate Group
Portside Real Estate Group
Source: Maine Listings,MLS#: 1585542
Facts & features
Interior
Bedrooms & bathrooms
- Bedrooms: 6
- Bathrooms: 3
- Full bathrooms: 2
- 1/2 bathrooms: 1
Primary bedroom
- Features: Closet
- Level: First
Bedroom 2
- Features: Closet
- Level: First
Bedroom 3
- Features: Closet
- Level: First
Bedroom 4
- Level: Basement
Bedroom 5
- Level: Basement
Bedroom 6
- Level: Basement
Den
- Features: Vaulted Ceiling(s)
- Level: First
Dining room
- Features: Dining Area, Gas Fireplace
- Level: First
Exercise room
- Level: Basement
Family room
- Features: Vaulted Ceiling(s)
- Level: First
Kitchen
- Features: Breakfast Nook, Vaulted Ceiling(s)
- Level: First
Laundry
- Level: First
Living room
- Features: Gas Fireplace
- Level: First
Living room
- Features: Gas Fireplace
- Level: Basement
Sunroom
- Features: Four-Season, Wood Burning Fireplace
- Level: Basement
Heating
- Baseboard, Forced Air, Heat Pump, Hot Water, Zoned, Stove
Cooling
- Central Air
Appliances
- Included: Cooktop, Dishwasher, Disposal, Microwave, Refrigerator, Wall Oven
Features
- 1st Floor Bedroom, Bathtub, In-Law Floorplan, One-Floor Living, Storage
- Flooring: Carpet, Tile, Wood
- Windows: Double Pane Windows
- Basement: Interior Entry,Daylight,Finished,Full
- Number of fireplaces: 3
Interior area
- Total structure area: 4,436
- Total interior livable area: 4,436 sqft
- Finished area above ground: 2,512
- Finished area below ground: 1,924
Property
Parking
- Total spaces: 2
- Parking features: Gravel, Paved, 11 - 20 Spaces, On Site, Garage Door Opener
- Attached garage spaces: 2
Features
- Levels: Multi/Split
- Patio & porch: Patio, Porch
- Has view: Yes
- View description: Scenic, Trees/Woods
Lot
- Size: 1.40 Acres
- Features: Near Shopping, Rural, Level, Open Lot, Landscaped, Wooded
Details
- Parcel number: WINMM12B30LB
- Zoning: FR
- Other equipment: Cable, Generator, Internet Access Available, Other
Construction
Type & style
- Home type: SingleFamily
- Architectural style: Contemporary,Other,Ranch
- Property subtype: Single Family Residence
Materials
- Wood Frame, Wood Siding
- Roof: Shingle
Condition
- Year built: 1971
Utilities & green energy
- Electric: Circuit Breakers
- Sewer: Septic Design Available
- Water: Public
- Utilities for property: Utilities On
Community & neighborhood
Security
- Security features: Security System, Air Radon Mitigation System
Location
- Region: Windham
Other
Other facts
- Road surface type: Paved
Price history
| Date | Event | Price |
|---|---|---|
| 5/8/2024 | Sold | $907,000+9.9%$204/sqft |
Source: | ||
| 4/9/2024 | Pending sale | $825,000$186/sqft |
Source: | ||
| 4/4/2024 | Listed for sale | $825,000+98.8%$186/sqft |
Source: | ||
| 6/30/2017 | Sold | $415,000$94/sqft |
Source: | ||
| 5/12/2017 | Pending sale | $415,000$94/sqft |
Source: Greater Portland #1302181 Report a problem | ||
Public tax history
| Year | Property taxes | Tax assessment |
|---|---|---|
| 2024 | $9,112 +22.2% | $794,400 +19.4% |
| 2023 | $7,455 +10.7% | $665,600 +14.8% |
| 2022 | $6,733 +1.6% | $579,900 +31.2% |
Find assessor info on the county website
Neighborhood: 04062
Nearby schools
GreatSchools rating
- 5/10Windham Primary SchoolGrades: K-3Distance: 0.9 mi
- 4/10Windham Middle SchoolGrades: 6-8Distance: 0.8 mi
- 6/10Windham High SchoolGrades: 9-12Distance: 0.8 mi
Get pre-qualified for a loan
At Zillow Home Loans, we can pre-qualify you in as little as 5 minutes with no impact to your credit score.An equal housing lender. NMLS #10287.
Sell for more on Zillow
Get a Zillow Showcase℠ listing at no additional cost and you could sell for .
$934,200
2% more+$18,684
With Zillow Showcase(estimated)$952,884


