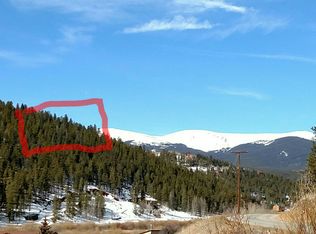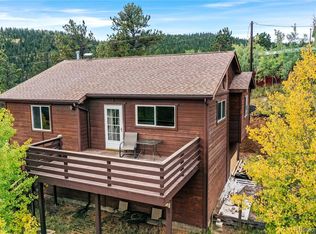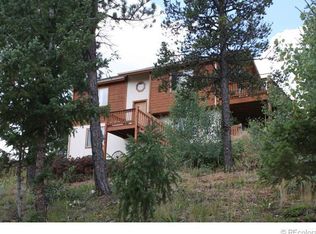Sold for $510,000
$510,000
153 Wise Road, Bailey, CO 80421
3beds
1,792sqft
Single Family Residence
Built in 2000
1.13 Acres Lot
$501,300 Zestimate®
$285/sqft
$3,009 Estimated rent
Home value
$501,300
$431,000 - $587,000
$3,009/mo
Zestimate® history
Loading...
Owner options
Explore your selling options
What's special
Nestled amid the stunning scenery of aspens and pines, this charming home offers a perfect blend of comfort and practicality. Offering a comfortable 1,792 square feet, this home features three spacious bedrooms and two bathrooms. The open floor plan creates a welcoming atmosphere, complemented by a pellet stove and picture windows that frame impressive, far reaching mountain views that will make you stop in awe. Step into the well-appointed eat-in kitchen, fully equipped and ideal for culinary enthusiasts. The lower level promises versatility with a kitchenette, large family room - again with amazing views, and walk-out access, making it an excellent space for guests or additional entertaining. Imagine multi-generation living with their own access. The living space extends to an inviting outdoor deck (built in 2021), perfect for enjoying the natural beauty surrounding the 1.13-acre lot. With private outdoor space on two decks, plenty of off-street parking, and a large storage shed for all your needs, this property combines modern amenities with the serenity of mountain living. Access to two private stocked lakes! Don’t miss the opportunity for fishing, hiking, and exploring within minutes. Discover the charm and convenience that make this property a true gem.
Zillow last checked: 8 hours ago
Listing updated: November 21, 2025 at 04:55pm
Listed by:
Robert Martin 303-882-8450 mountainrealestategroup@msn.com,
Compass - Denver,
Lori Eitel,
Compass - Denver
Bought with:
Kim Kronenberger, 40028122
RE/MAX Professionals
Source: REcolorado,MLS#: 5824494
Facts & features
Interior
Bedrooms & bathrooms
- Bedrooms: 3
- Bathrooms: 2
- Full bathrooms: 2
- Main level bathrooms: 1
- Main level bedrooms: 2
Bedroom
- Description: Ceiling Fan, Large Window, Carpet
- Level: Basement
Bedroom
- Description: Corner Windows With Views, Carpet
- Level: Main
Bedroom
- Description: Ceiling Fan, Storage, Clothes Washer And Dryer Unit
- Level: Main
Bathroom
- Description: Newer Sliding Glass Shower Doors
- Level: Main
Bathroom
- Description: Newer Lighting And Medicine Cabinet
- Level: Basement
Family room
- Description: Large Room With Picture Windows, Pellet Stove, Wet Bar/Kitchenette With Refrigerator, Great For In-Laws Or Office, Movie Or Rec Room, Exterior Door To Giant Deck
- Level: Basement
Kitchen
- Description: Eat-In Kitchen, More Views, Wood Flooring, Pine Cabinets, Granite Counters, Ss Appliances, Beautiful Backsplash, Pantry
- Level: Main
Living room
- Description: Amazing Views! Pellet Stove, Vaulted Ceiling, Carpet
- Level: Main
Utility room
- Description: Mechanical Room, Including Furnace
- Level: Basement
Heating
- Forced Air, Pellet Stove
Cooling
- None
Appliances
- Included: Dishwasher, Dryer, Gas Water Heater, Microwave, Oven, Range, Refrigerator, Washer
Features
- Ceiling Fan(s), Concrete Counters, Eat-in Kitchen, Granite Counters, Open Floorplan, Pantry, Radon Mitigation System, Vaulted Ceiling(s), Wet Bar
- Flooring: Carpet, Tile, Wood
- Basement: Exterior Entry,Finished,Walk-Out Access
- Number of fireplaces: 2
- Fireplace features: Family Room, Living Room, Pellet Stove
Interior area
- Total structure area: 1,792
- Total interior livable area: 1,792 sqft
- Finished area above ground: 896
- Finished area below ground: 896
Property
Parking
- Total spaces: 4
- Details: Off Street Spaces: 4
Features
- Levels: Two
- Stories: 2
- Patio & porch: Deck, Wrap Around
- Has view: Yes
- View description: Mountain(s)
Lot
- Size: 1.13 Acres
- Features: Foothills, Many Trees, Secluded, Sloped
- Residential vegetation: Aspen, Mixed, Natural State, Wooded
Details
- Parcel number: 20107
- Zoning: R
- Special conditions: Standard
Construction
Type & style
- Home type: SingleFamily
- Property subtype: Single Family Residence
Materials
- Frame, Wood Siding
- Foundation: Concrete Perimeter
- Roof: Metal
Condition
- Year built: 2000
Utilities & green energy
- Water: Well
- Utilities for property: Electricity Connected, Propane
Community & neighborhood
Security
- Security features: Carbon Monoxide Detector(s)
Location
- Region: Bailey
- Subdivision: Harris Park Estates
HOA & financial
HOA
- Has HOA: Yes
- HOA fee: $50 annually
- Association name: Harris Park Metropolitan District
- Association phone: 303-816-7259
Other
Other facts
- Listing terms: Cash,Conventional,FHA,VA Loan
- Ownership: Individual
- Road surface type: Dirt
Price history
| Date | Event | Price |
|---|---|---|
| 11/21/2025 | Sold | $510,000$285/sqft |
Source: | ||
| 10/30/2025 | Pending sale | $510,000$285/sqft |
Source: | ||
| 9/10/2025 | Price change | $510,000-2.4%$285/sqft |
Source: | ||
| 8/4/2025 | Listed for sale | $522,500+35.7%$292/sqft |
Source: | ||
| 6/6/2019 | Sold | $385,000+5.5%$215/sqft |
Source: Public Record Report a problem | ||
Public tax history
| Year | Property taxes | Tax assessment |
|---|---|---|
| 2025 | $2,383 +1.4% | $34,600 +3% |
| 2024 | $2,351 +32.2% | $33,580 -12.2% |
| 2023 | $1,778 +3.1% | $38,230 +61.6% |
Find assessor info on the county website
Neighborhood: 80421
Nearby schools
GreatSchools rating
- 7/10Deer Creek Elementary SchoolGrades: PK-5Distance: 4.1 mi
- 8/10Fitzsimmons Middle SchoolGrades: 6-8Distance: 6.1 mi
- 5/10Platte Canyon High SchoolGrades: 9-12Distance: 6.1 mi
Schools provided by the listing agent
- Elementary: Deer Creek
- Middle: Fitzsimmons
- High: Platte Canyon
- District: Platte Canyon RE-1
Source: REcolorado. This data may not be complete. We recommend contacting the local school district to confirm school assignments for this home.
Get a cash offer in 3 minutes
Find out how much your home could sell for in as little as 3 minutes with a no-obligation cash offer.
Estimated market value$501,300
Get a cash offer in 3 minutes
Find out how much your home could sell for in as little as 3 minutes with a no-obligation cash offer.
Estimated market value
$501,300


