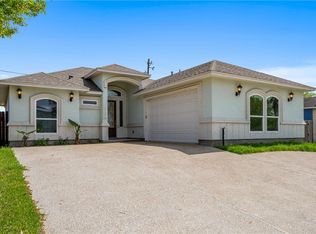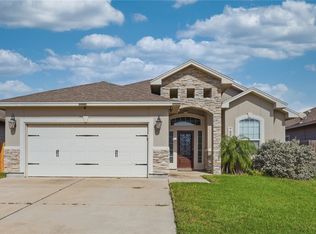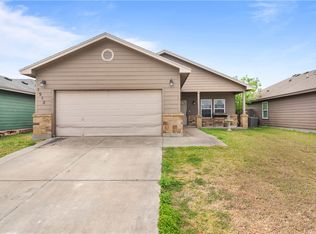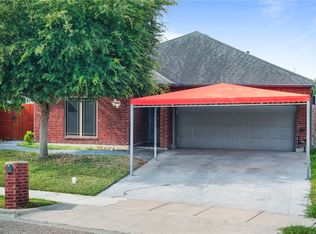This stunning new construction 3- bedroom, 2-bathroom home offers modern luxury and comfort throughout. Step inside to find tile flooring throughout the home, adding both elegance and easy maintenance. The spacious kitchen features beautiful granite countertops, shaker style cabinets and a gas stove, perfect for any cooking enthusiast. Gorgeous lighting fixtures illuminate every room, enhancing the homes inviting ambiance. The master bedroom is a true retreat, offering a large walk in closet and a luxurious master bathroom complete with double sinks, a relaxing garden tub, and a separate walk-in shower for the ultimate convenience and comfort. This home combines contemporary finishes with thoughtful design.
New construction
$305,900
1530 Bay Moon Ct, Corpus Christi, TX 78417
3beds
1,677sqft
Est.:
Single Family Residence
Built in 2024
5,474 Square Feet Lot
$303,800 Zestimate®
$182/sqft
$-- HOA
What's special
Gas stoveTile flooringGranite countertopsMaster bedroomLarge walk in closetSpacious kitchenDouble sinks
- 62 days |
- 195 |
- 16 |
Zillow last checked: 8 hours ago
Listing updated: December 08, 2025 at 11:06pm
Listed by:
Adrian Yanez 361-739-0720,
RE/MAX Professionals,
Lydia Ransom 361-774-9748,
RE/MAX Professionals
Source: South Texas MLS,MLS#: 466130 Originating MLS: Corpus Christi
Originating MLS: Corpus Christi
Tour with a local agent
Facts & features
Interior
Bedrooms & bathrooms
- Bedrooms: 3
- Bathrooms: 2
- Full bathrooms: 2
Heating
- Central, Electric
Cooling
- Central Air
Appliances
- Included: Dishwasher, Gas Oven, Gas Range
- Laundry: Washer Hookup, Dryer Hookup
Features
- Open Floorplan, Split Bedrooms, Kitchen Island
- Flooring: Tile
- Has fireplace: No
Interior area
- Total structure area: 1,677
- Total interior livable area: 1,677 sqft
Video & virtual tour
Property
Parking
- Total spaces: 2
- Parking features: Attached
- Attached garage spaces: 2
Features
- Levels: One
- Stories: 1
- Patio & porch: Covered, Patio
- Pool features: None, Screen Enclosure
- Fencing: Stucco Wall
Lot
- Size: 5,474 Square Feet
- Features: Cul-De-Sac, Interior Lot
Details
- Parcel number: 233900020170
- Special conditions: Relocation
Construction
Type & style
- Home type: SingleFamily
- Property subtype: Single Family Residence
Materials
- HardiPlank Type
- Foundation: Slab
- Roof: Shingle
Condition
- New Construction
- New construction: Yes
- Year built: 2024
Utilities & green energy
- Sewer: Public Sewer
- Water: Public
- Utilities for property: Sewer Available, Water Available
Community & HOA
Community
- Subdivision: EVER GREEN ESTATES
HOA
- Has HOA: No
Location
- Region: Corpus Christi
Financial & listing details
- Price per square foot: $182/sqft
- Tax assessed value: $299,207
- Annual tax amount: $6,465
- Date on market: 10/9/2025
- Cumulative days on market: 292 days
- Listing agreement: Exclusive Right To Sell
- Listing terms: Cash,Conventional,FHA,VA Loan
Estimated market value
$303,800
$289,000 - $319,000
$2,239/mo
Price history
Price history
| Date | Event | Price |
|---|---|---|
| 10/9/2025 | Listed for sale | $305,900$182/sqft |
Source: | ||
| 10/9/2025 | Listing removed | $305,900$182/sqft |
Source: | ||
| 7/9/2025 | Price change | $305,900-4.4%$182/sqft |
Source: | ||
| 6/3/2025 | Price change | $320,000-3%$191/sqft |
Source: | ||
| 3/22/2025 | Price change | $329,999-2.9%$197/sqft |
Source: | ||
Public tax history
Public tax history
| Year | Property taxes | Tax assessment |
|---|---|---|
| 2025 | $6,465 +138.6% | $292,098 +134.5% |
| 2024 | $2,709 +1351.3% | $124,586 +1322.4% |
| 2023 | $187 -45.2% | $8,759 -36% |
Find assessor info on the county website
BuyAbility℠ payment
Est. payment
$2,009/mo
Principal & interest
$1486
Property taxes
$416
Home insurance
$107
Climate risks
Neighborhood: Central City
Nearby schools
GreatSchools rating
- 7/10Los Encinos SesGrades: PK-5Distance: 0.6 mi
- 3/10Cunningham Middle SchoolGrades: 6-8Distance: 2.2 mi
- 4/10Moody High SchoolGrades: 9-12Distance: 1.7 mi
Schools provided by the listing agent
- Elementary: Los Encino
- Middle: CunninghamAtSouthPark
- High: Moody
- District: Corpus Christi ISD
Source: South Texas MLS. This data may not be complete. We recommend contacting the local school district to confirm school assignments for this home.
- Loading
- Loading



