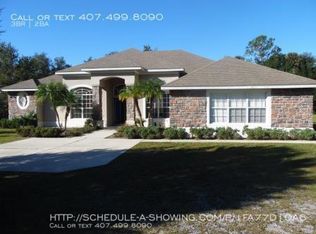WELCOME TO THIS ONE-OF-A -KIND-COUSTOM-BUILT-HOME IN GENEVA! This 2-bedroom, 2-bathroom home sits on 5 Acres which is partially wooded but has plenty of cleared land to have a working Mini Farm. The front of the property is lined with beautiful mature Cypress Trees. You will love the privacy and all the space this property features! This multi-split home has a sunken living room, as you enter the front door. The spacious living room has high ceilings, built in bookcase, natural lighting, and a beautiful brick fireplace, great for entertaining. From the living room you step up to the main living area with a large and high ceiling dining room, one bedroom/ one bath and the kitchen. The updated master bedroom and master bath is just several steps down from the kitchen. New roof 2018, new vinyl plant flooring in both bedrooms and kitchen, New Kitchen cabinets. This home DOES NOT HAVE CENTRAL HVAC; however, it does have window units and NEW DUCTLESS heating and cooling in the kitchen and the master bedroom. The back patio is a GARDNER'S DREAM, with several raise gardens and a water supply, for all of your planting. Enjoy peaceful evenings watching the wildlife from your screened in outdoor BBQ kitchen and prefect for entertaining. You will love this one of a kind Home in the Country! **all measurements and information are approximate and should be verified by Buyer***
This property is off market, which means it's not currently listed for sale or rent on Zillow. This may be different from what's available on other websites or public sources.
