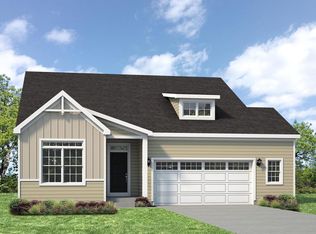Closed
$739,000
1530 Cobblestone LANE, Lake Geneva, WI 53147
3beds
2,375sqft
Single Family Residence
Built in 2023
0.38 Acres Lot
$726,100 Zestimate®
$311/sqft
$3,863 Estimated rent
Home value
$726,100
$683,000 - $777,000
$3,863/mo
Zestimate® history
Loading...
Owner options
Explore your selling options
What's special
This sunny bright Southfork Ranch is a stunner, 3 bedrooms, study, 3 car garage and full walkout basement. This home has it all: an over sized Trex deck, kitchen island, vaulted ceilings, windows..windows...windows..wide plank engineered hardwood flooring throughout. Enormous walkout basement with exterior loaded with over sized windows, 6' glass door to rear yard, stubbed for bathroom fully framed and insulated and loads of potential for expansion.
Zillow last checked: 8 hours ago
Listing updated: March 29, 2024 at 04:56am
Listed by:
Megan Hewitt 224-542-0875,
Homesmart Connect LLC
Bought with:
Kathie M Allen
Source: WIREX MLS,MLS#: 1831662 Originating MLS: Metro MLS
Originating MLS: Metro MLS
Facts & features
Interior
Bedrooms & bathrooms
- Bedrooms: 3
- Bathrooms: 2
- Full bathrooms: 2
- Main level bedrooms: 3
Primary bedroom
- Level: Main
- Area: 300
- Dimensions: 20 x 15
Bedroom 2
- Level: Main
- Area: 132
- Dimensions: 12 x 11
Bedroom 3
- Level: Main
- Area: 132
- Dimensions: 12 x 11
Bathroom
- Features: Stubbed For Bathroom on Lower, Tub Only, Ceramic Tile, Master Bedroom Bath: Walk-In Shower, Shower Over Tub, Shower Stall
Dining room
- Level: Main
- Area: 143
- Dimensions: 13 x 11
Kitchen
- Level: Main
- Area: 132
- Dimensions: 11 x 12
Living room
- Level: Main
- Area: 437
- Dimensions: 23 x 19
Office
- Level: Main
- Area: 132
- Dimensions: 12 x 11
Heating
- Natural Gas, Forced Air
Cooling
- Central Air
Appliances
- Included: Cooktop, Dishwasher, Disposal, Microwave, Oven, Refrigerator, ENERGY STAR Qualified Appliances
Features
- Cathedral/vaulted ceiling, Walk-In Closet(s), Kitchen Island
- Flooring: Wood or Sim.Wood Floors
- Windows: Low Emissivity Windows
- Basement: 8'+ Ceiling,Full,Full Size Windows,Walk-Out Access,Exposed
Interior area
- Total structure area: 2,664
- Total interior livable area: 2,375 sqft
- Finished area above ground: 2,375
- Finished area below ground: 0
Property
Parking
- Total spaces: 3
- Parking features: Garage Door Opener, Attached, 3 Car
- Attached garage spaces: 3
Features
- Levels: One
- Stories: 1
- Patio & porch: Deck
Lot
- Size: 0.38 Acres
Details
- Parcel number: ZSR000152
- Zoning: Residential
- Special conditions: Arms Length
Construction
Type & style
- Home type: SingleFamily
- Architectural style: Raised Ranch
- Property subtype: Single Family Residence
Materials
- Aluminum Trim, Masonite/PressBoard, Stone, Brick/Stone, Vinyl Siding
Condition
- New Construction
- New construction: Yes
- Year built: 2023
Utilities & green energy
- Sewer: Public Sewer
- Water: Public
- Utilities for property: Cable Available
Community & neighborhood
Location
- Region: Lake Geneva
- Subdivision: Stone Ridge
- Municipality: Lake Geneva
Price history
| Date | Event | Price |
|---|---|---|
| 3/27/2024 | Sold | $739,000+9.5%$311/sqft |
Source: | ||
| 1/14/2024 | Pending sale | $674,900$284/sqft |
Source: | ||
| 11/10/2023 | Price change | $674,900-1.5%$284/sqft |
Source: | ||
| 4/24/2023 | Listed for sale | $685,500+661.7%$289/sqft |
Source: | ||
| 3/9/2023 | Sold | $90,000$38/sqft |
Source: Public Record | ||
Public tax history
| Year | Property taxes | Tax assessment |
|---|---|---|
| 2024 | $8,542 +684.4% | $649,500 +664.1% |
| 2023 | $1,089 +6.4% | $85,000 +41.7% |
| 2022 | $1,023 +1% | $60,000 |
Find assessor info on the county website
Neighborhood: 53147
Nearby schools
GreatSchools rating
- 7/10Eastview Elementary SchoolGrades: 4-5Distance: 1 mi
- 5/10Lake Geneva Middle SchoolGrades: 6-8Distance: 2.7 mi
- 7/10Badger High SchoolGrades: 9-12Distance: 2.7 mi
Schools provided by the listing agent
- Elementary: Eastview
- Middle: Lake Geneva
- High: Badger
- District: Lake Geneva J1
Source: WIREX MLS. This data may not be complete. We recommend contacting the local school district to confirm school assignments for this home.

Get pre-qualified for a loan
At Zillow Home Loans, we can pre-qualify you in as little as 5 minutes with no impact to your credit score.An equal housing lender. NMLS #10287.
Sell for more on Zillow
Get a free Zillow Showcase℠ listing and you could sell for .
$726,100
2% more+ $14,522
With Zillow Showcase(estimated)
$740,622