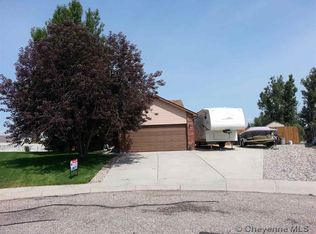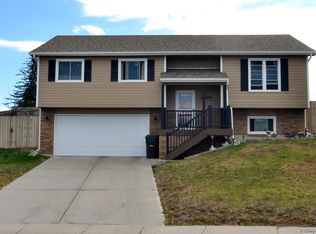Sold on 03/27/25
Price Unknown
1530 Corral Pl, Cheyenne, WY 82007
4beds
2,394sqft
City Residential, Residential
Built in 1994
8,712 Square Feet Lot
$376,200 Zestimate®
$--/sqft
$2,318 Estimated rent
Home value
$376,200
$357,000 - $395,000
$2,318/mo
Zestimate® history
Loading...
Owner options
Explore your selling options
What's special
Welcome to 1530 Corral, a spacious and inviting home nestled on a quiet cul-de-sac. This fully finished home offers plenty of room for everyone. The kitchen is well-equipped, and the bathrooms have been nicely updated. Enjoy cozy evenings next to the fireplace. This home comes with solar panels that will give you a substantial savings on your monthly utilities. New carpet has been installed throughout. The large garage provides ample storage space and can accommodate longer vehicles with ease. Don't miss your chance to own this wonderful home.
Zillow last checked: 8 hours ago
Listing updated: March 28, 2025 at 11:04am
Listed by:
Sarah Smith 321-872-4158,
#1 Properties
Bought with:
George Costopoulos
#1 Properties
Source: Cheyenne BOR,MLS#: 96189
Facts & features
Interior
Bedrooms & bathrooms
- Bedrooms: 4
- Bathrooms: 3
- Full bathrooms: 3
- Main level bathrooms: 2
Primary bedroom
- Level: Main
- Area: 143
- Dimensions: 13 x 11
Bedroom 2
- Level: Main
- Area: 117
- Dimensions: 13 x 9
Bedroom 3
- Level: Main
- Area: 99
- Dimensions: 11 x 9
Bedroom 4
- Level: Basement
- Area: 230
- Dimensions: 23 x 10
Bathroom 1
- Features: Full
- Level: Main
Bathroom 2
- Features: Full
- Level: Main
Bathroom 3
- Features: Full
- Level: Basement
Dining room
- Level: Main
- Area: 120
- Dimensions: 12 x 10
Family room
- Level: Basement
- Area: 462
- Dimensions: 21 x 22
Kitchen
- Level: Main
- Area: 100
- Dimensions: 10 x 10
Living room
- Level: Main
- Area: 192
- Dimensions: 16 x 12
Basement
- Area: 1192
Heating
- Forced Air, Natural Gas
Cooling
- Central Air
Appliances
- Included: Dishwasher, Range, Refrigerator
- Laundry: Main Level
Features
- Separate Dining, Main Floor Primary
- Flooring: Laminate
- Windows: Bay Window(s)
- Basement: Partially Finished
- Number of fireplaces: 1
- Fireplace features: One, Gas
Interior area
- Total structure area: 2,394
- Total interior livable area: 2,394 sqft
- Finished area above ground: 1,202
Property
Parking
- Total spaces: 2
- Parking features: 2 Car Attached
- Attached garage spaces: 2
Accessibility
- Accessibility features: None
Features
- Patio & porch: Porch
- Fencing: Back Yard
Lot
- Size: 8,712 sqft
- Dimensions: 8848
- Features: Cul-De-Sac
Details
- Parcel number: 11736000700240
- Special conditions: None of the Above
Construction
Type & style
- Home type: SingleFamily
- Architectural style: Ranch
- Property subtype: City Residential, Residential
Materials
- Wood/Hardboard
- Foundation: Basement
- Roof: Composition/Asphalt
Condition
- New construction: No
- Year built: 1994
Utilities & green energy
- Electric: Black Hills Energy
- Gas: Black Hills Energy
- Sewer: City Sewer
- Water: Public
Green energy
- Energy efficient items: Ceiling Fan
- Energy generation: Solar
Community & neighborhood
Location
- Region: Cheyenne
- Subdivision: Big Sky Estates
Other
Other facts
- Listing agreement: N
- Listing terms: Cash,Conventional,FHA,VA Loan
Price history
| Date | Event | Price |
|---|---|---|
| 3/27/2025 | Sold | -- |
Source: | ||
| 2/28/2025 | Pending sale | $380,000$159/sqft |
Source: | ||
| 2/24/2025 | Listed for sale | $380,000+35.7%$159/sqft |
Source: | ||
| 2/27/2020 | Sold | -- |
Source: Agent Provided | ||
| 1/30/2020 | Pending sale | $279,999$117/sqft |
Source: #1 Properties #77430 | ||
Public tax history
| Year | Property taxes | Tax assessment |
|---|---|---|
| 2024 | $2,052 +0.6% | $29,017 +0.6% |
| 2023 | $2,039 +25.6% | $28,841 +28.2% |
| 2022 | $1,624 +11.3% | $22,500 +11.6% |
Find assessor info on the county website
Neighborhood: 82007
Nearby schools
GreatSchools rating
- 3/10Goins Elementary SchoolGrades: PK-6Distance: 0.6 mi
- 2/10Johnson Junior High SchoolGrades: 7-8Distance: 0.4 mi
- 2/10South High SchoolGrades: 9-12Distance: 0.3 mi

