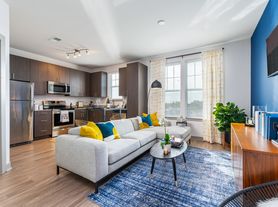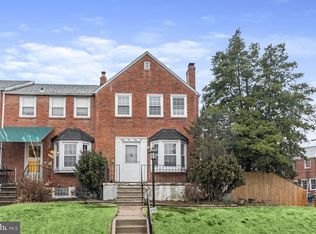Lovely Townhouse in the Lock Raven Manor area, quiet street, great curb appeal, is ready for move in October 1st or sooner. Sorry no pets, This home has all hardwood floors through out 1st and 2nd floors, and carpet in lower family room with 2nd bathroom. Entrance into Living room, with a separate dining room and galley kitchen off the dining room, which leads to a great large gated back yard with shed. Top 3 Bedroom are very spacious, and Full Bath on the upper level with closet space, Laundry room is off lower family room, has 1/2 bath with exit out to the yard which also includes parking pad outside Fence area for tenants only. Contact us today for your showing appointment, application with management is free or you can apply here on zillow. Set water bill for 2025-2026 $65.25 monthly.
Tenant pays for water and utilities, Gas & Electric and wifi-cable, any unpaid utilities will become part of rent due. Trash pick up by County see restrictions and guidelines on Baltimore County website.We prefer all rentals carry renters insurance for the Home owner policy only covers the dwelling not personal items for any occupants, tenants, visitors, etc., in event of any incident.
Townhouse for rent
Accepts Zillow applications
$2,400/mo
1530 Cottage Ln, Baltimore, MD 21286
3beds
1,920sqft
Price may not include required fees and charges.
Townhouse
Available now
No pets
Central air
In unit laundry
Off street parking
Forced air
What's special
Great curb appealHardwood floorsParking padQuiet streetLaundry roomSeparate dining roomGalley kitchen
- 13 days
- on Zillow |
- -- |
- -- |
Travel times
Facts & features
Interior
Bedrooms & bathrooms
- Bedrooms: 3
- Bathrooms: 2
- Full bathrooms: 1
- 1/2 bathrooms: 1
Heating
- Forced Air
Cooling
- Central Air
Appliances
- Included: Dishwasher, Dryer, Microwave, Oven, Refrigerator, Washer
- Laundry: In Unit
Features
- Flooring: Carpet, Hardwood
Interior area
- Total interior livable area: 1,920 sqft
Property
Parking
- Parking features: Off Street
- Details: Contact manager
Features
- Exterior features: Cable not included in rent, Electricity not included in rent, Gas not included in rent, Heating system: Forced Air, Internet not included in rent, Water not included in rent
Details
- Parcel number: 090905530330
Construction
Type & style
- Home type: Townhouse
- Property subtype: Townhouse
Building
Management
- Pets allowed: No
Community & HOA
Location
- Region: Baltimore
Financial & listing details
- Lease term: 1 Year
Price history
| Date | Event | Price |
|---|---|---|
| 9/22/2025 | Listed for rent | $2,400$1/sqft |
Source: Zillow Rentals | ||
| 9/12/2025 | Sold | $303,000-0.7%$158/sqft |
Source: | ||
| 8/18/2025 | Pending sale | $305,000$159/sqft |
Source: | ||
| 8/13/2025 | Price change | $305,000-3.2%$159/sqft |
Source: | ||
| 8/7/2025 | Listed for sale | $315,000+31.3%$164/sqft |
Source: | ||

