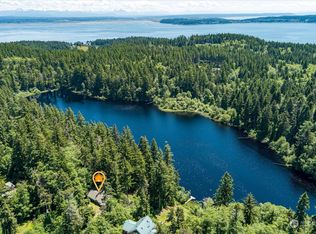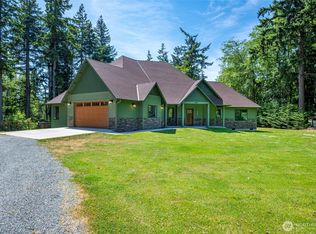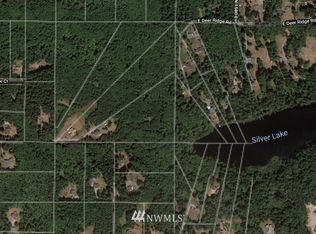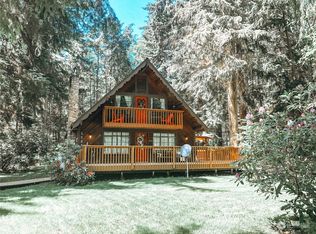Sold
Listed by:
Tracy Hamilton,
Kelly Right RE of Spokane LLC,
Megan Peterson,
Kelly Right RE of Seattle LLC
Bought with: Better Homes&Gardens McKenzie
$920,000
1530 Deer Ridge, Oak Harbor, WA 98277
4beds
2,934sqft
Single Family Residence
Built in 2005
2.5 Acres Lot
$926,600 Zestimate®
$314/sqft
$3,246 Estimated rent
Home value
$926,600
$834,000 - $1.04M
$3,246/mo
Zestimate® history
Loading...
Owner options
Explore your selling options
What's special
Meticulously maintained, fully custom 4 bed, 2.5 bath home with an office and second family room, offering 2,934 sqft of thoughtfully designed living space. Situated on 2.5 private acres as a secondary lakefront property to Silver Lake. Enjoy serene surroundings from the oversized wraparound porch. New carpet and LVP flooring on the main level, high-quality Milgard windows with a transferable lifetime warranty. Property includes a hot tub, automatic generator, and 3 versatile outbuildings including a 1,200 sqft shop ideal for hobbies and storage. Paved RV parking plus oversized gravel lot - perfect for toys! Don’t miss this rare opportunity to own a slice of peaceful Whidbey Island living with modern comforts and custom details throughout.
Zillow last checked: 8 hours ago
Listing updated: December 01, 2025 at 04:05am
Listed by:
Tracy Hamilton,
Kelly Right RE of Spokane LLC,
Megan Peterson,
Kelly Right RE of Seattle LLC
Bought with:
James Woessner, 27193
Better Homes&Gardens McKenzie
Source: NWMLS,MLS#: 2421391
Facts & features
Interior
Bedrooms & bathrooms
- Bedrooms: 4
- Bathrooms: 3
- Full bathrooms: 2
- 1/2 bathrooms: 1
- Main level bathrooms: 2
- Main level bedrooms: 1
Primary bedroom
- Level: Main
Bathroom full
- Level: Main
Other
- Level: Main
Den office
- Level: Main
Dining room
- Level: Main
Entry hall
- Level: Main
Kitchen with eating space
- Level: Main
Living room
- Level: Main
Utility room
- Level: Main
Heating
- Fireplace, Forced Air, Other – See Remarks, Electric, Propane
Cooling
- None
Appliances
- Included: Dishwasher(s), Microwave(s), Refrigerator(s), Stove(s)/Range(s), Water Heater: Boiler, Water Heater Location: Garage
Features
- Bath Off Primary, Ceiling Fan(s), Dining Room
- Flooring: Ceramic Tile, Vinyl Plank, Carpet
- Windows: Double Pane/Storm Window
- Basement: None
- Number of fireplaces: 1
- Fireplace features: Wood Burning, Main Level: 1, Fireplace
Interior area
- Total structure area: 2,934
- Total interior livable area: 2,934 sqft
Property
Parking
- Total spaces: 6
- Parking features: Attached Garage, Detached Garage, RV Parking
- Attached garage spaces: 6
Features
- Levels: Two
- Stories: 2
- Entry location: Main
- Patio & porch: Bath Off Primary, Ceiling Fan(s), Double Pane/Storm Window, Dining Room, Fireplace, Hot Tub/Spa, Vaulted Ceiling(s), Walk-In Closet(s), Water Heater, Wired for Generator
- Has spa: Yes
- Spa features: Indoor
- Has view: Yes
- View description: Territorial
Lot
- Size: 2.50 Acres
- Features: Dead End Street, Paved, Secluded, Deck, Dog Run, High Speed Internet, Hot Tub/Spa, Outbuildings, Patio, Propane, RV Parking, Shop
- Topography: Level
- Residential vegetation: Fruit Trees, Garden Space
Details
- Parcel number: R233343754200
- Zoning: SFR
- Zoning description: Jurisdiction: County
- Special conditions: Standard
- Other equipment: Wired for Generator
Construction
Type & style
- Home type: SingleFamily
- Architectural style: Northwest Contemporary
- Property subtype: Single Family Residence
Materials
- Cement Planked, Stone, Cement Plank
- Foundation: Poured Concrete
- Roof: Metal
Condition
- Very Good
- Year built: 2005
- Major remodel year: 2005
Utilities & green energy
- Electric: Company: Puget Sound Energy
- Sewer: Septic Tank, Company: Septic
- Water: Individual Well, Company: Individual Well
- Utilities for property: Starlink Or Excede/Wildblue
Community & neighborhood
Community
- Community features: Boat Launch, CCRs
Location
- Region: Oak Harbor
- Subdivision: Silver Lake
HOA & financial
HOA
- HOA fee: $500 annually
- Services included: Common Area Maintenance, Road Maintenance, Snow Removal
- Association phone: 360-240-1451
Other
Other facts
- Listing terms: Cash Out,Conventional,FHA,USDA Loan,VA Loan
- Cumulative days on market: 37 days
Price history
| Date | Event | Price |
|---|---|---|
| 10/31/2025 | Sold | $920,000-2.1%$314/sqft |
Source: | ||
| 9/20/2025 | Pending sale | $940,000$320/sqft |
Source: | ||
| 8/23/2025 | Price change | $940,000-1.1%$320/sqft |
Source: | ||
| 8/14/2025 | Listed for sale | $950,000$324/sqft |
Source: | ||
Public tax history
| Year | Property taxes | Tax assessment |
|---|---|---|
| 2024 | $5,463 +1.1% | $772,263 +0.5% |
| 2023 | $5,403 +15.5% | $768,173 +22.1% |
| 2022 | $4,680 -15% | $629,382 +18.2% |
Find assessor info on the county website
Neighborhood: 98277
Nearby schools
GreatSchools rating
- 5/10Crescent Harbor Elementary SchoolGrades: K-4Distance: 3 mi
- 7/10North Whidbey Middle SchoolGrades: 7-8Distance: 5.3 mi
- 6/10Oak Harbor High SchoolGrades: 9-12Distance: 6.3 mi
Schools provided by the listing agent
- Elementary: Crescent Harbor Elem
- High: Oak Harbor High
Source: NWMLS. This data may not be complete. We recommend contacting the local school district to confirm school assignments for this home.
Get pre-qualified for a loan
At Zillow Home Loans, we can pre-qualify you in as little as 5 minutes with no impact to your credit score.An equal housing lender. NMLS #10287.



