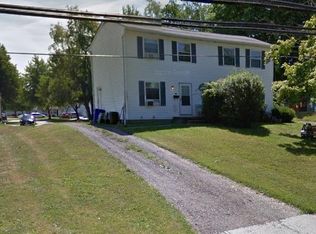Sold for $240,000 on 08/12/25
$240,000
1530 Franklin Ave, Kent, OH 44240
3beds
1,260sqft
Single Family Residence
Built in 1954
0.31 Acres Lot
$246,600 Zestimate®
$190/sqft
$1,579 Estimated rent
Home value
$246,600
$202,000 - $301,000
$1,579/mo
Zestimate® history
Loading...
Owner options
Explore your selling options
What's special
Welcome to 1530 Franklin Ave in Kent, Ohio—a completely remodeled 3-bedroom, 1-bath home where thoughtful design meets quality craftsmanship. The renovation includes a new concrete driveway, sidewalk, and steps, plus updated landscaping, tree clearing, and power washing. All windows and two exterior doors have been replaced, along with upgraded thresholds and hardware. Inside, the kitchen features new cabinets, granite countertops with an undermount sink, and a luxury appliance package including a refrigerator with ice maker line, stove, dishwasher, microwave, washer, and dryer. The bathroom includes a new tub and tile surround, vanity, countertop, and updated accessories. New LVP flooring and carpet run throughout, with new trim, interior doors, and hardware for a modern look. Major mechanical updates include a Carrier furnace and high-efficiency AC (2023), hot water heater, updated gas lines, plumbing fixtures, and new shutoffs. All HVAC registers and ductwork are updated and cleaned. The home has new electrical throughout, including all light fixtures, ceiling fans, switches, receptacles, and safety detectors. Basement waterproofing by Ohio Basement Authority comes with a lifetime transferable warranty. The garage features a new electric door opener with keypad and remotes. This turnkey home is ready for its next owner in a desirable Kent location.
Zillow last checked: 8 hours ago
Listing updated: August 21, 2025 at 08:16am
Listing Provided by:
Kyle Cutler kyle@cutlerproperties.com440-212-0176,
EXP Realty, LLC.
Bought with:
Nicole R Jesser, 2017001758
EXP Realty, LLC.
Ryan Shaffer, 2019000757
EXP Realty, LLC.
Source: MLS Now,MLS#: 5131358 Originating MLS: Akron Cleveland Association of REALTORS
Originating MLS: Akron Cleveland Association of REALTORS
Facts & features
Interior
Bedrooms & bathrooms
- Bedrooms: 3
- Bathrooms: 1
- Full bathrooms: 1
- Main level bathrooms: 1
- Main level bedrooms: 2
Heating
- Baseboard
Cooling
- Central Air
Appliances
- Included: Dryer, Dishwasher, Microwave, Range, Washer
Features
- Basement: Unfinished
- Number of fireplaces: 1
Interior area
- Total structure area: 1,260
- Total interior livable area: 1,260 sqft
- Finished area above ground: 1,260
Property
Parking
- Total spaces: 1
- Parking features: Garage
- Garage spaces: 1
Features
- Levels: Two
- Stories: 2
Lot
- Size: 0.31 Acres
Details
- Parcel number: 170070000032000
Construction
Type & style
- Home type: SingleFamily
- Architectural style: Bungalow
- Property subtype: Single Family Residence
Materials
- Vinyl Siding
- Roof: Asphalt
Condition
- Year built: 1954
Utilities & green energy
- Sewer: Public Sewer
- Water: Public
Community & neighborhood
Location
- Region: Kent
- Subdivision: Prop River View
Other
Other facts
- Listing terms: Cash,Conventional,FHA,VA Loan
Price history
| Date | Event | Price |
|---|---|---|
| 8/12/2025 | Sold | $240,000-4%$190/sqft |
Source: | ||
| 7/9/2025 | Pending sale | $249,900$198/sqft |
Source: | ||
| 6/13/2025 | Listed for sale | $249,900+212%$198/sqft |
Source: | ||
| 11/19/2021 | Listing removed | -- |
Source: Zillow Rental Manager | ||
| 10/29/2021 | Listed for rent | $1,800-5.3%$1/sqft |
Source: Zillow Rental Manager | ||
Public tax history
| Year | Property taxes | Tax assessment |
|---|---|---|
| 2024 | $2,600 +13% | $56,530 +42.8% |
| 2023 | $2,301 +0% | $39,590 |
| 2022 | $2,300 -0.7% | $39,590 |
Find assessor info on the county website
Neighborhood: 44240
Nearby schools
GreatSchools rating
- 7/10Holden Elementary SchoolGrades: K-5Distance: 0.4 mi
- 6/10Stanton Middle SchoolGrades: 6-9Distance: 2.2 mi
- 7/10Theodore Roosevelt High SchoolGrades: 9-12Distance: 2.3 mi
Schools provided by the listing agent
- District: Kent CSD - 6705
Source: MLS Now. This data may not be complete. We recommend contacting the local school district to confirm school assignments for this home.
Get a cash offer in 3 minutes
Find out how much your home could sell for in as little as 3 minutes with a no-obligation cash offer.
Estimated market value
$246,600
Get a cash offer in 3 minutes
Find out how much your home could sell for in as little as 3 minutes with a no-obligation cash offer.
Estimated market value
$246,600
