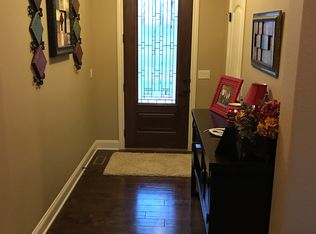Beautiful, walk-out basement home on four acres with easy access to Republic, Clever, Nixa or Springfield. The full brick and stone front features a large porch with cedar and stone pillars. Step inside the front door and you are greeted by a wide-open floor plan with GORGEOUS, real maple, hardwood floors which flow through the entire first floor with the exception of the kitchen, bathrooms and laundry. The living area features the maple floors, vaulted ceiling, quaint decorative shelving and beautiful French doors leading to the large, covered deck which overlooks the acreage. The HUGE kitchen features beautiful cabinets, granite counters, stainless appliances, gas range, breakfast bar and a subway tile backsplash. The full master suite features more maple flooring, tray ceiling and a large bathroom with a large his & hers sink vanity, granite counters and a large walk-in closet. Both of the other first floor bedrooms also feature the maple floors and the guest bathroom has granite counters as well. Downstairs is a HUGE family room with an amazing wet bar area which features more dark stain cabinets with built-in wine rack, granite counters, a beautiful tile backsplash plus a stainless-steel dishwasher and TWO drink fridges which STAY! Both basement bedrooms and the basement bath feature the same beautiful luxury vinyl floors and the bathroom has granite counters, framed mirror and beautiful fixtures. Think that's all? NOPE, there's more! Out back you'll find a ready-to-go chicken coop and a fabulous fire pit, fully landscaped and ready for entertaining! Don't wait, call today for your private tour of this amazing property! Home Warranty Included!
This property is off market, which means it's not currently listed for sale or rent on Zillow. This may be different from what's available on other websites or public sources.

