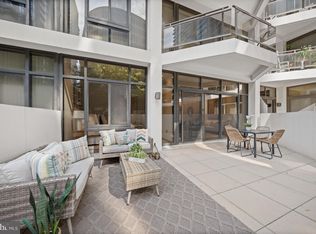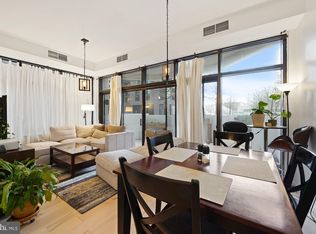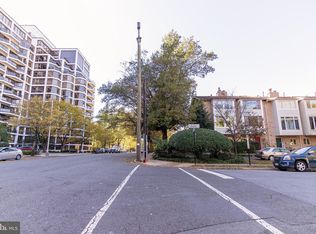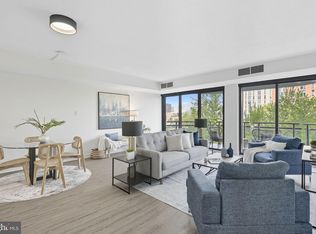Sold for $950,000 on 05/29/25
$950,000
1530 Key Blvd APT 304, Arlington, VA 22209
3beds
2,220sqft
Condominium
Built in 1986
-- sqft lot
$957,200 Zestimate®
$428/sqft
$5,969 Estimated rent
Home value
$957,200
$890,000 - $1.03M
$5,969/mo
Zestimate® history
Loading...
Owner options
Explore your selling options
What's special
Rarely available 2,220 sqft 3 LARGE bedroom & 3 FULL bathroom two-level unit at the amazing Atrium Condominium. Totally renovated (2020) terrific bi-level at the luxurious Atrium Condominium with indoor 2 car PARKING and extra STORAGE! Double sliding glass doors open to a spacious balcony creating an indoor/ outdoor living experience. Two spacious private balconies off the main living and dining room. Main living room / dining room greets you in an open concept off the welcoming formal foyer. Living room is expansive with a designated dining area comfortably seating 6+. This spectacular condo has a primary suite that is conveniently located on the first floor. Primary bedroom is en-suite with a walk-in closet. Second bedroom / full bath assures privacy by being located on the opposite wing of the first floor. This bedroom can alternatively be a home office, den or guest suite. On the main floor foyer are walls of closets, storage and first floor washer-dryer. Unique to this duplex is the ability to access the second floor / third bedroom from both levels. Copious amounts of space with walls of closets, en-suite bath, updated bath. Two garage spaces convey with extra storage. Atrium amenities include: 24 Hour Concierge, Outdoor Pool, Tennis Courts, Gym, Dry-cleaner, Party Room, Designated Dog Run and Private Grilling Area amid the tree lined Western exterior walkway. Walking distance to Rosslyn METRO & Georgetown, shops & restaurants.
Zillow last checked: 8 hours ago
Listing updated: May 29, 2025 at 12:14pm
Listed by:
Jaenho Oh 703-772-7275,
EXP Realty, LLC
Bought with:
Maryanne Fiorita, SP00011683
Long & Foster Real Estate, Inc.
Source: Bright MLS,MLS#: VAAR2053392
Facts & features
Interior
Bedrooms & bathrooms
- Bedrooms: 3
- Bathrooms: 3
- Full bathrooms: 3
- Main level bathrooms: 2
- Main level bedrooms: 2
Primary bedroom
- Features: Flooring - Carpet
- Level: Main
Primary bathroom
- Features: Flooring - Tile/Brick
- Level: Main
Bathroom 1
- Features: Flooring - Carpet
- Level: Main
Bathroom 1
- Features: Flooring - Tile/Brick
- Level: Main
Bathroom 2
- Features: Flooring - Tile/Brick
- Level: Upper
Bathroom 2
- Features: Flooring - Carpet
- Level: Upper
Dining room
- Features: Flooring - HardWood
- Level: Main
Foyer
- Features: Flooring - Marble
- Level: Main
Kitchen
- Features: Flooring - HardWood
- Level: Main
Living room
- Features: Flooring - HardWood
- Level: Main
Heating
- Heat Pump, Electric
Cooling
- Central Air, Electric
Appliances
- Included: Microwave, Dishwasher, Disposal, Dryer, Exhaust Fan, Oven/Range - Electric, Range Hood, Refrigerator, Washer, Electric Water Heater
- Laundry: Main Level, In Unit
Features
- Dining Area, Elevator, Open Floorplan, Upgraded Countertops, Walk-In Closet(s), Bathroom - Stall Shower, Bathroom - Tub Shower, Entry Level Bedroom, Kitchen - Gourmet, Primary Bath(s)
- Flooring: Carpet, Hardwood, Tile/Brick, Wood
- Has basement: No
- Has fireplace: No
Interior area
- Total structure area: 2,220
- Total interior livable area: 2,220 sqft
- Finished area above ground: 2,220
- Finished area below ground: 0
Property
Parking
- Total spaces: 2
- Parking features: Underground, Inside Entrance, Lighted, Parking Space Conveys, Assigned, On Street, Garage
- Garage spaces: 2
- Has uncovered spaces: Yes
- Details: Assigned Parking, Assigned Space #: 1119 & 1121
Accessibility
- Accessibility features: Accessible Elevator Installed
Features
- Levels: Two
- Stories: 2
- Exterior features: Lighting, Sidewalks, Tennis Court(s), Balcony
- Pool features: Community
Details
- Additional structures: Above Grade, Below Grade
- Parcel number: 16034091
- Zoning: RA4.8
- Special conditions: Standard
Construction
Type & style
- Home type: Condo
- Architectural style: Contemporary,Loft
- Property subtype: Condominium
- Attached to another structure: Yes
Materials
- Brick
Condition
- Very Good
- New construction: No
- Year built: 1986
Utilities & green energy
- Sewer: Public Sewer
- Water: Public
Community & neighborhood
Security
- Security features: 24 Hour Security, Desk in Lobby, Main Entrance Lock, Monitored, Resident Manager, Security System, Smoke Detector(s), Fire Sprinkler System
Community
- Community features: Pool
Location
- Region: Arlington
- Subdivision: The Atrium
HOA & financial
HOA
- Has HOA: No
- Amenities included: Community Center, Concierge, Elevator(s), Storage, Fitness Center, Pool, Sauna, Reserved/Assigned Parking, Tennis Court(s)
- Services included: Common Area Maintenance, Management, Pool(s), Reserve Funds, Custodial Services Maintenance, Maintenance Structure, Maintenance Grounds, Road Maintenance, Sewer, Snow Removal, Trash, Water, Cable TV, Sauna, Fiber Optics at Dwelling, Internet
- Association name: Atrium Condominium
Other fees
- Condo and coop fee: $1,723 monthly
Other
Other facts
- Listing agreement: Exclusive Right To Sell
- Listing terms: Cash,Conventional,Other
- Ownership: Condominium
Price history
| Date | Event | Price |
|---|---|---|
| 5/29/2025 | Sold | $950,000-1%$428/sqft |
Source: | ||
| 4/21/2025 | Pending sale | $959,900$432/sqft |
Source: | ||
| 4/14/2025 | Price change | $959,900-2%$432/sqft |
Source: | ||
| 3/29/2025 | Listed for sale | $979,900$441/sqft |
Source: | ||
| 3/23/2025 | Pending sale | $979,900$441/sqft |
Source: | ||
Public tax history
| Year | Property taxes | Tax assessment |
|---|---|---|
| 2025 | $10,110 -3.8% | $978,700 -3.8% |
| 2024 | $10,510 +7% | $1,017,400 +6.7% |
| 2023 | $9,821 +1.1% | $953,500 +1.1% |
Find assessor info on the county website
Neighborhood: North Rosslyn
Nearby schools
GreatSchools rating
- 6/10Innovation Elementary SchoolGrades: PK-5Distance: 0.6 mi
- 7/10Dorothy Hamm MiddleGrades: 6-8Distance: 2 mi
- 9/10Yorktown High SchoolGrades: 9-12Distance: 3.5 mi
Schools provided by the listing agent
- Elementary: Innovation
- Middle: Dorothy Hamm
- High: Yorktown
- District: Arlington County Public Schools
Source: Bright MLS. This data may not be complete. We recommend contacting the local school district to confirm school assignments for this home.
Get a cash offer in 3 minutes
Find out how much your home could sell for in as little as 3 minutes with a no-obligation cash offer.
Estimated market value
$957,200
Get a cash offer in 3 minutes
Find out how much your home could sell for in as little as 3 minutes with a no-obligation cash offer.
Estimated market value
$957,200



