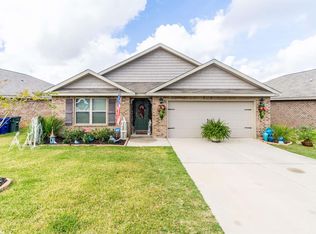Closed
$310,000
1530 Majesty Loop, Foley, AL 36535
3beds
2,176sqft
Residential
Built in 2019
6,329.27 Square Feet Lot
$312,200 Zestimate®
$142/sqft
$2,117 Estimated rent
Home value
$312,200
$290,000 - $334,000
$2,117/mo
Zestimate® history
Loading...
Owner options
Explore your selling options
What's special
MOTIVATED SELLER!!!! Listed Below appraised value! Welcome to the NICEST home in the neighborhood! Game changer! Upgrades galore! Gutters added to this, Beautiful split floor plan. 3 bedroom 2 full bath in Foley. Just minutes from everything Foley has to offer. Short drive to the sandy white beaches! Gold Fortified!!! Built in 2019, with beautiful upgrades. Crown Molding throughout. Brand new top grade granite in kitchen along with both bathrooms. New flooring throughout! Brand new 12x40 sunroom added including a bar!! Buyers agent to verify all information. Buyer to verify all information during due diligence.
Zillow last checked: 8 hours ago
Listing updated: November 12, 2024 at 01:39pm
Listed by:
Lori Cash 251-382-6310,
Coldwell Banker Coastal Realty,
Jason Cash 251-930-9409,
Coldwell Banker Coastal Realty
Bought with:
Brenda Perry
Coldwell Banker Reehl Prop Fairhope
Source: Baldwin Realtors,MLS#: 354688
Facts & features
Interior
Bedrooms & bathrooms
- Bedrooms: 3
- Bathrooms: 2
- Full bathrooms: 2
- Main level bedrooms: 3
Primary bedroom
- Features: 1st Floor Primary, Walk-In Closet(s)
- Level: Main
- Area: 195
- Dimensions: 15 x 13
Bedroom 2
- Level: Main
- Area: 132
- Dimensions: 11 x 12
Bedroom 3
- Level: Main
- Area: 132
- Dimensions: 11 x 12
Primary bathroom
- Features: Double Vanity, Separate Shower
Dining room
- Level: Main
- Area: 96
- Dimensions: 12 x 8
Kitchen
- Level: Main
- Area: 195
- Dimensions: 15 x 13
Living room
- Level: Main
- Area: 192
- Dimensions: 12 x 16
Heating
- Electric, Central, Heat Pump
Cooling
- Electric, Heat Pump
Appliances
- Included: Dishwasher, Disposal, Dryer, Microwave, Electric Range, Refrigerator w/Ice Maker, Washer
Features
- Ceiling Fan(s), En-Suite, High Speed Internet, Split Bedroom Plan, Wet Bar
- Flooring: Carpet, Vinyl
- Windows: Storm Window(s)
- Has basement: No
- Number of fireplaces: 1
Interior area
- Total structure area: 2,176
- Total interior livable area: 2,176 sqft
Property
Parking
- Total spaces: 2
- Parking features: Attached, Garage, Garage Door Opener
- Has attached garage: Yes
- Covered spaces: 2
Features
- Levels: One
- Stories: 1
- Patio & porch: Screened
- Exterior features: Termite Contract
- Has spa: Yes
- Spa features: Heated
- Fencing: Fenced
- Has view: Yes
- View description: Western View
- Waterfront features: No Waterfront
Lot
- Size: 6,329 sqft
- Dimensions: 54' x 117.2'
- Features: Less than 1 acre
Details
- Parcel number: 5404202000003.119
Construction
Type & style
- Home type: SingleFamily
- Architectural style: Craftsman
- Property subtype: Residential
Materials
- Brick, Vinyl Siding, Frame, Fortified-Gold
- Foundation: Slab
- Roof: Composition
Condition
- Resale
- New construction: No
- Year built: 2019
Utilities & green energy
- Utilities for property: Riviera Utilities
Community & neighborhood
Security
- Security features: Security System
Community
- Community features: None
Location
- Region: Foley
- Subdivision: Heather Terrace
HOA & financial
HOA
- Has HOA: Yes
- HOA fee: $225 annually
- Services included: Association Management, Insurance, Maintenance Grounds
Other
Other facts
- Price range: $310K - $310K
- Ownership: Whole/Full
Price history
| Date | Event | Price |
|---|---|---|
| 11/12/2024 | Sold | $310,000-2.5%$142/sqft |
Source: | ||
| 11/7/2024 | Pending sale | $318,000$146/sqft |
Source: | ||
| 8/31/2024 | Price change | $318,000-0.3%$146/sqft |
Source: | ||
| 8/4/2024 | Listed for sale | $319,000-6.2%$147/sqft |
Source: | ||
| 5/17/2024 | Listing removed | -- |
Source: | ||
Public tax history
| Year | Property taxes | Tax assessment |
|---|---|---|
| 2025 | $2,177 +18.8% | $65,960 +18.8% |
| 2024 | $1,832 +114.6% | $55,520 +103.8% |
| 2023 | $854 | $27,240 +31.5% |
Find assessor info on the county website
Neighborhood: 36535
Nearby schools
GreatSchools rating
- 4/10Foley Elementary SchoolGrades: PK-6Distance: 1.1 mi
- 4/10Foley Middle SchoolGrades: 7-8Distance: 1.3 mi
- 7/10Foley High SchoolGrades: 9-12Distance: 2.9 mi
Schools provided by the listing agent
- Elementary: Foley Elementary
- Middle: Foley Middle
- High: Foley High
Source: Baldwin Realtors. This data may not be complete. We recommend contacting the local school district to confirm school assignments for this home.
Get pre-qualified for a loan
At Zillow Home Loans, we can pre-qualify you in as little as 5 minutes with no impact to your credit score.An equal housing lender. NMLS #10287.
Sell with ease on Zillow
Get a Zillow Showcase℠ listing at no additional cost and you could sell for —faster.
$312,200
2% more+$6,244
With Zillow Showcase(estimated)$318,444
