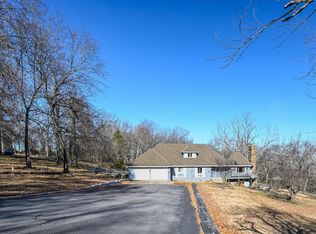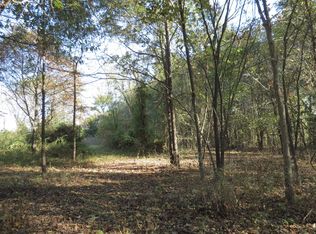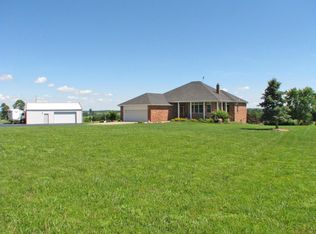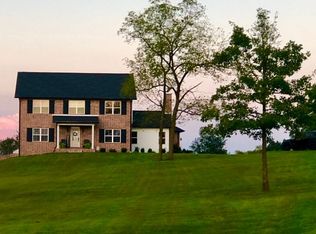Country Living at it's finest and on an asphalt road! Gorgeous move in ready home. Seller giving a $5,000 allowance toward custom paint change, window blinds or drapes. Plus, $5,000 toward fencing or closing costs. Newly constructed 30'x40' detached garage with 10'x40' covered patio, concrete floors & electric. Close quickly and you will receive a brand new LG 'Garage-Ready' Refrigerator/Freezer to enjoy a cold beverage or move it to the walk-out basement and complete your second kitchen or In-Laws Quarters. The home features 5 bedrooms and 3 full baths. This 4.08-acre gem has the ability to have up to 3 horses or cows combined and 12 chickens. Front entrance has a $900 storm door. The living, dining and kitchen offer an open concept. The kitchen features custom dark cabinets, granite counter tops, stainless steel gas stove and refrigerator and included is a new center island adding to the abundance of counter space. Once in the master bathroom you can't miss the his/hers sinks, walk in closet. Upstairs has two split bedrooms floor plan with walk in closets and an additional full bathroom. Once in the walk-out basement you are welcomed with a large living area and a kitchenette with stainless steel appliances: a double beer/wine fridge, sink, dishwasher and microwave. Downstairs boasts a built in surround sound system and large screen TV which is included. Also, you will find an energy efficient wood pellet stove as an alternative heating source. The basement also offers two additional split bedrooms and a bathroom. Downstairs has additional concrete storage for tornado shelter. This home has two decks, one covered upstairs and one downstairs. The four acres is partially wooded/cleared and very serene. The main house garage includes a recessed professionally installed block & tackle hoist for the tinkerer. Don't miss your chance to call this beauty yours. y! Call today to schedule a showing. Includes Seller paid inspection or warranty up to $500 included.
This property is off market, which means it's not currently listed for sale or rent on Zillow. This may be different from what's available on other websites or public sources.



