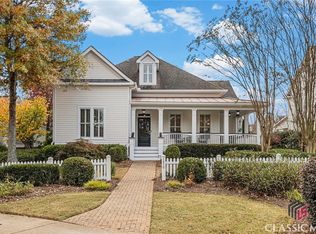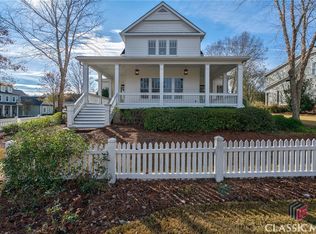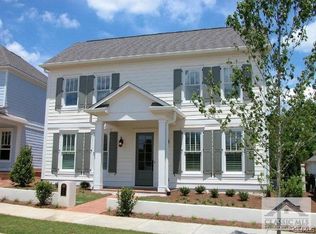Located in the prestigious Georgia Club and the Award-Winning Oconee County School District this newly renovated property is turn-key for its new homeowner. With a spacious open floor plan where the family and outdoor living spaces flow seamlessly into the kitchen making large weekend parties of up 50 people, a breeze! The avant-garde kitchen boasts subway tile backsplash, butcher block counters, s, and a great workable island, while the rest of the home features newly finished hardwood floors, surround sound, plantation shutters, an attractive trim package, master on main, and a screened in porch where morning coffee or an afternoon chardonnay can start or finish any day right. There is plenty of space upstairs.
This property is off market, which means it's not currently listed for sale or rent on Zillow. This may be different from what's available on other websites or public sources.



