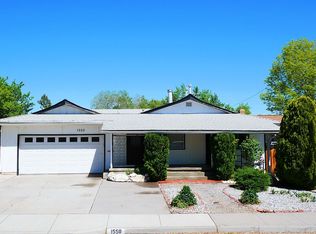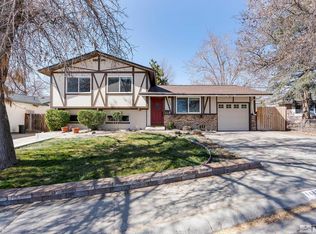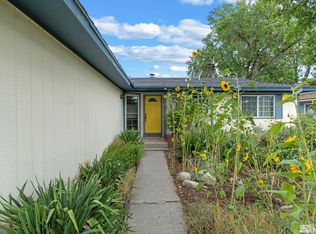Closed
$475,000
1530 Rayburn Dr, Reno, NV 89503
3beds
1,354sqft
Single Family Residence
Built in 1966
7,840.8 Square Feet Lot
$478,300 Zestimate®
$351/sqft
$2,482 Estimated rent
Home value
$478,300
$435,000 - $526,000
$2,482/mo
Zestimate® history
Loading...
Owner options
Explore your selling options
What's special
Welcome to this delightful single-story home located in a quiet sought-after neighborhood of northwest Reno. This inviting residence features 3 bedrooms and 2 bathrooms, offering a perfect blend of comfort and convenience. As you step inside, you’ll immediately appreciate the luxury plank flooring that flows seamlessly throughout the home. The spacious living room and combined dining room provide an open and airy atmosphere, ideal for both relaxing and entertaining., The back yard is perfect for those who love the idea of outdoor entertaining with its large, tiered deck surround by an abundance of beautiful mature trees Something everyone can appreciate is the east facing backyard that is conveniently protected by the afternoon sun and wind.
Zillow last checked: 8 hours ago
Listing updated: May 14, 2025 at 04:26am
Listed by:
Tonnie Savage S.187190 775-742-2394,
Coldwell Banker Select Reno
Bought with:
Laura Ferencik, S.55023
RE/MAX Gold-Midtown
Source: NNRMLS,MLS#: 240009250
Facts & features
Interior
Bedrooms & bathrooms
- Bedrooms: 3
- Bathrooms: 2
- Full bathrooms: 2
Heating
- Electric, Forced Air, Natural Gas
Cooling
- Central Air, Electric, Refrigerated
Appliances
- Included: Dishwasher, Disposal, Dryer, Electric Oven, Electric Range, Refrigerator, Washer
- Laundry: Cabinets, Laundry Area, Laundry Room, Shelves
Features
- Kitchen Island, Pantry
- Flooring: Ceramic Tile
- Windows: Blinds, Double Pane Windows, Drapes, Rods
- Has fireplace: Yes
- Fireplace features: Gas Log
Interior area
- Total structure area: 1,354
- Total interior livable area: 1,354 sqft
Property
Parking
- Total spaces: 2
- Parking features: Attached, Garage Door Opener
- Attached garage spaces: 2
Features
- Stories: 1
- Patio & porch: Deck
- Exterior features: None
- Fencing: Back Yard
Lot
- Size: 7,840 sqft
- Features: Landscaped, Level, Sloped Down
Details
- Parcel number: 00113609
- Zoning: SF8
- Other equipment: Air Purifier
Construction
Type & style
- Home type: SingleFamily
- Property subtype: Single Family Residence
Materials
- Foundation: Crawl Space
- Roof: Asphalt,Composition,Pitched,Shingle
Condition
- Year built: 1966
Utilities & green energy
- Sewer: Public Sewer
- Water: Public
- Utilities for property: Electricity Available, Internet Available, Natural Gas Available, Sewer Available, Water Available, Cellular Coverage
Community & neighborhood
Security
- Security features: Smoke Detector(s)
Location
- Region: Reno
- Subdivision: Sierra Heights 5A
Other
Other facts
- Listing terms: Cash,Conventional,FHA,VA Loan
Price history
| Date | Event | Price |
|---|---|---|
| 8/16/2024 | Sold | $475,000-2.1%$351/sqft |
Source: | ||
| 7/22/2024 | Pending sale | $485,000$358/sqft |
Source: | ||
| 7/20/2024 | Listed for sale | $485,000$358/sqft |
Source: | ||
Public tax history
| Year | Property taxes | Tax assessment |
|---|---|---|
| 2025 | $971 +2.8% | $60,029 +4.6% |
| 2024 | $945 +2.9% | $57,412 -0.4% |
| 2023 | $918 +2.9% | $57,668 +23.9% |
Find assessor info on the county website
Neighborhood: Kings Row
Nearby schools
GreatSchools rating
- 6/10Mamie Towles Elementary SchoolGrades: PK-5Distance: 0.3 mi
- 5/10Archie Clayton Middle SchoolGrades: 6-8Distance: 0.5 mi
- 7/10Robert Mc Queen High SchoolGrades: 9-12Distance: 1.6 mi
Schools provided by the listing agent
- Elementary: Towles
- Middle: Clayton
- High: McQueen
Source: NNRMLS. This data may not be complete. We recommend contacting the local school district to confirm school assignments for this home.
Get a cash offer in 3 minutes
Find out how much your home could sell for in as little as 3 minutes with a no-obligation cash offer.
Estimated market value$478,300
Get a cash offer in 3 minutes
Find out how much your home could sell for in as little as 3 minutes with a no-obligation cash offer.
Estimated market value
$478,300


