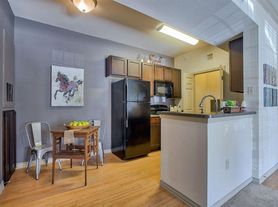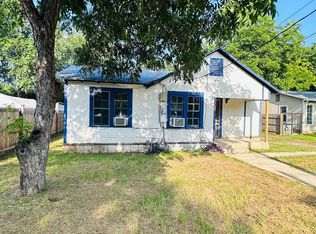Welcome to this great home in The Meadows. This charming one-story residence boasts 3 bedrooms, 2 baths and a spacious, fenced back yard that is great for family fun, Bar-B-Q's, or entertaining on large patio and nice greenspaces. As a resident of The Meadows, you'll have access to the community activity center that boast resort type atmosphere with large swimming pool, splash pad, cabana, covered party area with restrooms and 2 playgrounds perfect for enjoying sunny Texas days with family and friends. Home is ready for immediate move in.
Pet Limited to 1 Dog 20lb weight limit, No Cats
House for rent
$1,495/mo
1530 Redbridge Dr, Seguin, TX 78155
3beds
1,314sqft
Price may not include required fees and charges.
Single family residence
Available now
Small dogs OK
-- A/C
-- Laundry
-- Parking
-- Heating
What's special
Large swimming poolSplash padEntertaining on large patioCovered party areaNice greenspaces
- 42 days
- on Zillow |
- -- |
- -- |
Travel times
Looking to buy when your lease ends?
Consider a first-time homebuyer savings account designed to grow your down payment with up to a 6% match & 4.15% APY.
Facts & features
Interior
Bedrooms & bathrooms
- Bedrooms: 3
- Bathrooms: 2
- Full bathrooms: 2
Interior area
- Total interior livable area: 1,314 sqft
Video & virtual tour
Property
Parking
- Details: Contact manager
Features
- Exterior features: Dishwasher/Microwave/Refrigerator/Range
Details
- Parcel number: 1G2081200200900000
Construction
Type & style
- Home type: SingleFamily
- Property subtype: Single Family Residence
Community & HOA
Location
- Region: Seguin
Financial & listing details
- Lease term: Contact For Details
Price history
| Date | Event | Price |
|---|---|---|
| 9/17/2025 | Price change | $1,495-6.3%$1/sqft |
Source: Zillow Rentals | ||
| 8/14/2025 | Listed for rent | $1,595-1.8%$1/sqft |
Source: Zillow Rentals | ||
| 3/29/2024 | Listing removed | -- |
Source: LERA MLS #1758081 | ||
| 3/13/2024 | Listed for rent | $1,625$1/sqft |
Source: LERA MLS #1758081 | ||
| 3/13/2024 | Listing removed | -- |
Source: Zillow Rentals | ||

