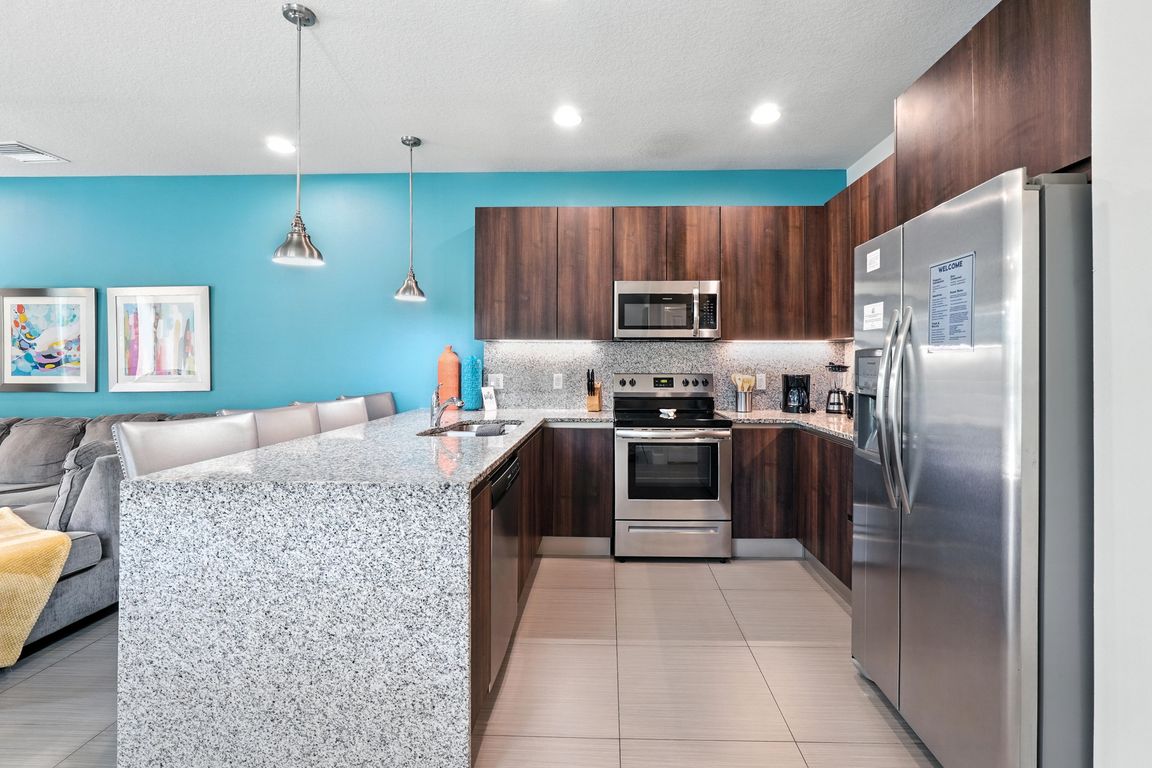
For salePrice cut: $19K (9/11)
$350,000
3beds
1,512sqft
1530 Retreat Cir, Clermont, FL 34714
3beds
1,512sqft
Townhouse
Built in 2020
1,350 sqft
Assigned
$231 price/sqft
$385 monthly HOA fee
What's special
Resort-style poolPrivate balconyTwo primary suitesPrivate screened plunge poolUpdated ceiling fansWaterfall-edge granite countertopsAbundant natural light
Rare end-unit townhome with preserve view near Disney. Introducing the first 2020-built residence ever listed in the Retreat at Silver Creek. A three-bedroom, three-bath end-unit townhome offering a rare combination of privacy, design quality and move-in readiness. With no rear neighbors and unobstructed preserve views, the home stands apart due to ...
- 101 days |
- 275 |
- 21 |
Source: Stellar MLS,MLS#: O6319750 Originating MLS: Orlando Regional
Originating MLS: Orlando Regional
Travel times
Kitchen
Living Room
Primary Bedroom
Bedroom 2
Enclosed Patio
Bedroom 3
Primary Bathroom
Bathroom
Zillow last checked: 7 hours ago
Listing updated: September 11, 2025 at 09:31am
Listing Provided by:
Frederique Carre 407-417-3983,
PREMIER SOTHEBYS INT'L REALTY 407-333-1900
Source: Stellar MLS,MLS#: O6319750 Originating MLS: Orlando Regional
Originating MLS: Orlando Regional

Facts & features
Interior
Bedrooms & bathrooms
- Bedrooms: 3
- Bathrooms: 3
- Full bathrooms: 3
Primary bedroom
- Features: Ceiling Fan(s), En Suite Bathroom, Granite Counters, Shower No Tub, Walk-In Closet(s)
- Level: Second
- Area: 306 Square Feet
- Dimensions: 17x18
Bedroom 2
- Features: Ceiling Fan(s), Granite Counters, Tub With Shower, Walk-In Closet(s)
- Level: Second
- Area: 216 Square Feet
- Dimensions: 12x18
Bedroom 3
- Features: Ceiling Fan(s), Granite Counters, Shower No Tub, Walk-In Closet(s)
- Level: First
- Area: 120 Square Feet
- Dimensions: 12x10
Kitchen
- Features: Granite Counters
- Level: First
- Area: 221 Square Feet
- Dimensions: 13x17
Living room
- Features: Ceiling Fan(s)
- Level: First
- Area: 187 Square Feet
- Dimensions: 17x11
Heating
- Central
Cooling
- Central Air
Appliances
- Included: Dishwasher, Disposal, Dryer, Electric Water Heater, Exhaust Fan, Microwave, Range, Refrigerator, Washer
- Laundry: Laundry Closet
Features
- Ceiling Fan(s), Living Room/Dining Room Combo, Open Floorplan, PrimaryBedroom Upstairs, Solid Wood Cabinets, Stone Counters, Thermostat, Walk-In Closet(s)
- Flooring: Luxury Vinyl, Tile
- Doors: Sliding Doors
- Windows: Blinds, Window Treatments
- Has fireplace: No
- Furnished: Yes
Interior area
- Total structure area: 1,900
- Total interior livable area: 1,512 sqft
Property
Parking
- Parking features: Assigned
Features
- Levels: Two
- Stories: 2
- Patio & porch: Covered, Front Porch, Rear Porch, Screened
- Exterior features: Balcony, Irrigation System, Rain Gutters, Sidewalk
- Has private pool: Yes
- Pool features: Child Safety Fence, Gunite, Heated, In Ground, Lighting, Screen Enclosure
- Has view: Yes
- View description: Trees/Woods
Lot
- Size: 1,350 Square Feet
- Dimensions: 18 x 75
- Features: Conservation Area, Corner Lot, Sidewalk
- Residential vegetation: Mature Landscaping, Oak Trees, Trees/Landscaped, Wooded
Details
- Parcel number: 252426192000003300
- Zoning: PUD
- Special conditions: None
Construction
Type & style
- Home type: Townhouse
- Architectural style: Contemporary
- Property subtype: Townhouse
Materials
- Block, Stucco
- Foundation: Slab
- Roof: Shingle
Condition
- Completed
- New construction: No
- Year built: 2020
Details
- Builder name: Zenodro Homes
Utilities & green energy
- Sewer: Public Sewer
- Water: Public
- Utilities for property: Cable Connected, Electricity Connected, Sewer Connected, Underground Utilities, Water Connected
Community & HOA
Community
- Features: Clubhouse, Deed Restrictions, Fitness Center, Pool, Sidewalks
- Security: Smoke Detector(s)
- Subdivision: RETREAT AT SILVER CREEK SUB
HOA
- Has HOA: Yes
- Amenities included: Clubhouse, Fitness Center, Pool
- Services included: Community Pool, Maintenance Structure, Maintenance Grounds, Pest Control, Sewer, Trash, Water
- HOA fee: $385 monthly
- HOA name: Retreat at Sliver Creek HOA Inc./Tracie Black
- HOA phone: 354-432-3312
- Pet fee: $0 monthly
Location
- Region: Clermont
Financial & listing details
- Price per square foot: $231/sqft
- Tax assessed value: $314,730
- Annual tax amount: $5,003
- Date on market: 7/1/2025
- Listing terms: Cash,Conventional,FHA,VA Loan
- Ownership: Fee Simple
- Total actual rent: 0
- Electric utility on property: Yes
- Road surface type: Asphalt