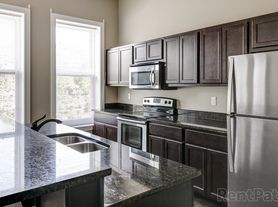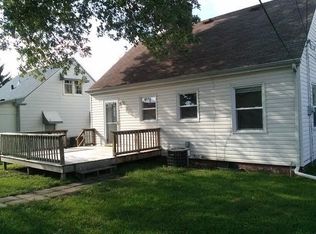This single family home is all 1 level and has 3 bedrooms and 1 bathroom. Appliances include fridge, stove/oven, dishwasher and microwave. Central air and laundry hookups! Off street parking and a shed for storage. Pets welcome with $250 non refundable deposit and $50/month per pet rent. Tenant pays all utilities and takes care of lawn and snow removal.
House for rent
$1,450/mo
1530 Spring St, Davenport, IA 52803
3beds
960sqft
Price may not include required fees and charges.
Single family residence
Available now
Cats, dogs OK
Washer dryer hookup laundry
What's special
Off street parkingLaundry hookupsCentral airShed for storage
- 5 days |
- -- |
- -- |
Zillow last checked: 10 hours ago
Listing updated: December 17, 2025 at 11:28pm
Travel times
Facts & features
Interior
Bedrooms & bathrooms
- Bedrooms: 3
- Bathrooms: 1
- Full bathrooms: 1
Appliances
- Included: Dishwasher, Microwave, Range Oven, Refrigerator
- Laundry: Washer Dryer Hookup
Features
- Range/Oven
Interior area
- Total interior livable area: 960 sqft
Property
Parking
- Details: Contact manager
Features
- Exterior features: No Utilities included in rent, Range/Oven, Washer Dryer Hookup
Details
- Parcel number: E001604
Construction
Type & style
- Home type: SingleFamily
- Property subtype: Single Family Residence
Community & HOA
Location
- Region: Davenport
Financial & listing details
- Lease term: Contact For Details
Price history
| Date | Event | Price |
|---|---|---|
| 12/18/2025 | Listed for rent | $1,450$2/sqft |
Source: Zillow Rentals | ||
| 7/21/2025 | Sold | $129,000-0.8%$134/sqft |
Source: | ||
| 6/24/2025 | Pending sale | $130,000$135/sqft |
Source: | ||
| 6/20/2025 | Listed for sale | $130,000+11.6%$135/sqft |
Source: | ||
| 3/26/2021 | Sold | $116,500+0.9%$121/sqft |
Source: | ||
Neighborhood: 52803
Nearby schools
GreatSchools rating
- 1/10Garfield Elementary SchoolGrades: K-6Distance: 1.1 mi
- 2/10Sudlow Intermediate SchoolGrades: 7-8Distance: 0.3 mi
- 2/10Central High SchoolGrades: 9-12Distance: 1.4 mi

