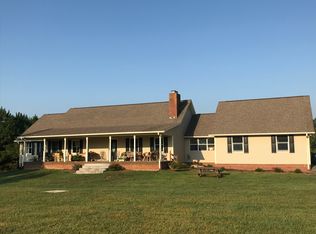Sold for $1,595,000
$1,595,000
1530 Strawhill Rd SE, Cleveland, TN 37323
4beds
5,200sqft
Single Family Residence
Built in 2021
19.6 Acres Lot
$1,589,600 Zestimate®
$307/sqft
$3,311 Estimated rent
Home value
$1,589,600
$1.37M - $1.84M
$3,311/mo
Zestimate® history
Loading...
Owner options
Explore your selling options
What's special
Nestled in the serene landscape of Cleveland, Tennessee, this extraordinary 19.6-acre estate presents an unparalleled opportunity for those seeking a harmonious blend of luxury and seclusion. The magnificent 5,200-square-foot residence stands as a testament to architectural brilliance, boasting an array of opulent features that cater to the most discerning of tastes. Upon entering, one is immediately captivated by the grandeur of 30-foot ceilings and expansive 8-foot doors, creating an ambiance of spaciousness and elegance. The open floor plan seamlessly integrates living spaces, allowing for effortless entertaining and daily living. The heart of the home, a gourmet kitchen, showcases a striking island capable of seating eight, complemented by a professional-grade gas range with double ovens, exquisite granite countertops, and a sophisticated wine cooler for the wine enthusiast. The primary bedroom, conveniently situated on the main level, offers a private retreat with direct access to the back porch through double doors. The ensuite bathroom is a sanctuary of relaxation, featuring heated floors, a luxurious whirlpool soaking tub, a separate tiled shower with a built-in bench, and his-and-hers walk-in closets. For those who prioritize wellness, a main-level workout room or office space provides versatility to suit individual needs. Ascending to the upper level, one discovers three additional bedrooms, two full bathrooms (including a Jack-and-Jill configuration), and a bonus room that can be transformed into a state-of-the-art home theater. Each bedroom boasts its own walk-in closet, ensuring ample storage for all. The exterior of this palatial residence is equally impressive, featuring a three-car garage and a porte-cochere for added convenience. Two beautifully designed covered back porches provide idyllic settings for outdoor relaxation and entertainment. The property's generous acreage provides a canvas for future possibilities, whether it be cultivating gardens
Zillow last checked: 8 hours ago
Listing updated: July 31, 2025 at 12:29pm
Listed by:
Marcia Botts 423-400-1042,
Award Realty
Bought with:
Linda Carter, 334004
The Source Real Estate Group
Source: Greater Chattanooga Realtors,MLS#: 1512520
Facts & features
Interior
Bedrooms & bathrooms
- Bedrooms: 4
- Bathrooms: 4
- Full bathrooms: 3
- 1/2 bathrooms: 1
Heating
- Central, Electric
Cooling
- Central Air, Electric
Appliances
- Included: Disposal, Double Oven, Dishwasher, Gas Cooktop, Gas Oven, Gas Range, Gas Water Heater, Refrigerator, Tankless Water Heater, Wine Cooler
- Laundry: Laundry Room, Main Level
Features
- Built-in Features, Granite Counters, High Ceilings, His and Hers Closets, Kitchen Island, Open Floorplan, Pantry, Primary Downstairs, Smart Light(s), Walk-In Closet(s), Separate Dining Room, Whirlpool Tub
- Flooring: Tile, Engineered Hardwood
- Windows: Blinds, Insulated Windows
- Basement: Unfinished
- Number of fireplaces: 1
- Fireplace features: Gas Log
Interior area
- Total structure area: 5,200
- Total interior livable area: 5,200 sqft
- Finished area above ground: 5,200
Property
Parking
- Total spaces: 3
- Parking features: Driveway, Garage, Garage Door Opener
- Attached garage spaces: 3
Features
- Levels: Two
- Patio & porch: Patio, Porch, Porch - Covered
- Exterior features: Fire Pit, Garden, Rain Gutters
- Fencing: Fenced
- Has view: Yes
- View description: Creek/Stream, Mountain(s), Trees/Woods
- Has water view: Yes
- Water view: Creek/Stream
Lot
- Size: 19.60 Acres
- Dimensions: 169 x 377 x 260 x 662 x 551 x 462 x 806 x 550 x 406
- Features: Cleared, Garden, Greenbelt, Level, Private, Secluded, Wooded
Details
- Parcel number: 092 011.05
- Special conditions: Standard
Construction
Type & style
- Home type: SingleFamily
- Architectural style: Contemporary
- Property subtype: Single Family Residence
Materials
- HardiPlank Type, Stone
- Foundation: Permanent
- Roof: Shingle
Condition
- New construction: No
- Year built: 2021
Utilities & green energy
- Sewer: Septic Tank
- Water: Public
- Utilities for property: Cable Available, Electricity Connected, Phone Available, Propane, Sewer Not Available, Underground Utilities, Water Connected
Community & neighborhood
Location
- Region: Cleveland
- Subdivision: Pauline Kile Prop
Other
Other facts
- Listing terms: Cash,Conventional
- Road surface type: Asphalt, Paved
Price history
| Date | Event | Price |
|---|---|---|
| 11/21/2025 | Listed for sale | $1,600,000+0.3%$308/sqft |
Source: | ||
| 7/31/2025 | Sold | $1,595,000-0.3%$307/sqft |
Source: Greater Chattanooga Realtors #1512520 Report a problem | ||
| 6/27/2025 | Contingent | $1,600,000$308/sqft |
Source: | ||
| 6/27/2025 | Pending sale | $1,600,000$308/sqft |
Source: | ||
| 5/8/2025 | Listed for sale | $1,600,000-10.1%$308/sqft |
Source: | ||
Public tax history
| Year | Property taxes | Tax assessment |
|---|---|---|
| 2025 | -- | $302,075 +50.7% |
| 2024 | $3,595 | $200,475 |
| 2023 | $3,595 | $200,475 |
Find assessor info on the county website
Neighborhood: 37323
Nearby schools
GreatSchools rating
- 5/10Waterville Community Elementary SchoolGrades: PK-5Distance: 4.1 mi
- 4/10Lake Forest Middle SchoolGrades: 6-8Distance: 4.8 mi
- 4/10Bradley Central High SchoolGrades: 9-12Distance: 8.2 mi
Schools provided by the listing agent
- Elementary: Waterville Elementary
- Middle: Lake Forest Middle School
- High: Bradley Central High
Source: Greater Chattanooga Realtors. This data may not be complete. We recommend contacting the local school district to confirm school assignments for this home.
Get pre-qualified for a loan
At Zillow Home Loans, we can pre-qualify you in as little as 5 minutes with no impact to your credit score.An equal housing lender. NMLS #10287.
Sell with ease on Zillow
Get a Zillow Showcase℠ listing at no additional cost and you could sell for —faster.
$1,589,600
2% more+$31,792
With Zillow Showcase(estimated)$1,621,392
