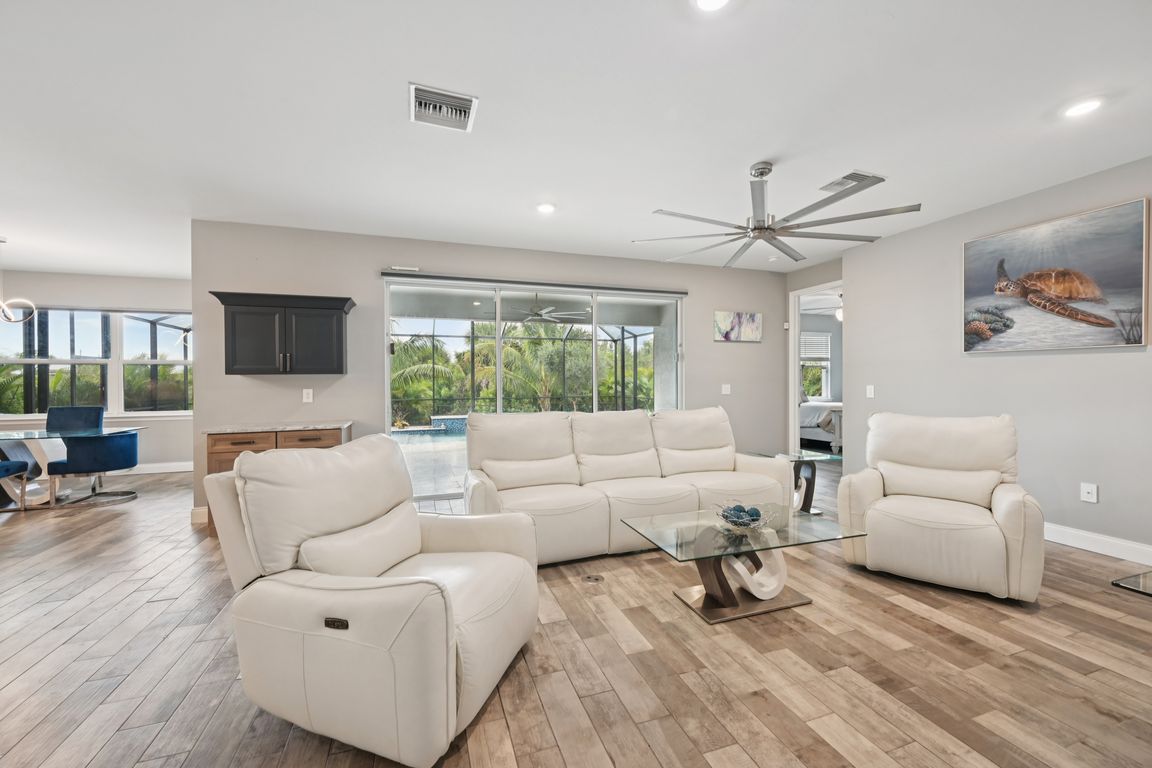
For salePrice cut: $30K (10/7)
$599,990
4beds
2,202sqft
15301 Chinook Way, Pt Charlotte, FL 33981
4beds
2,202sqft
Single family residence
Built in 2021
0.26 Acres
2 Attached garage spaces
$272 price/sqft
$10 monthly HOA fee
What's special
Flexible bonus roomSleek quartz countertopsInviting curb appealContemporary kitchenSpacious great room
One or more photo(s) has been virtually staged. Style, Safety, and Smart Value in a Stunning New Home This beautiful new construction home offers the perfect blend of modern design, lasting quality, and everyday comfort. From the moment you arrive, the lush, professionally landscaped front yard creates a ...
- 55 days |
- 365 |
- 13 |
Source: Stellar MLS,MLS#: D6143895 Originating MLS: Venice
Originating MLS: Venice
Travel times
Living Room
Kitchen
Primary Bedroom
Screened Patio / Pool
Zillow last checked: 8 hours ago
Listing updated: October 28, 2025 at 03:59am
Listing Provided by:
Tom Childers 941-544-2715,
MICHAEL SAUNDERS & COMPANY 941-485-5421,
Madeline Childers 941-539-7854,
MICHAEL SAUNDERS & COMPANY
Source: Stellar MLS,MLS#: D6143895 Originating MLS: Venice
Originating MLS: Venice

Facts & features
Interior
Bedrooms & bathrooms
- Bedrooms: 4
- Bathrooms: 2
- Full bathrooms: 2
Rooms
- Room types: Den/Library/Office
Primary bedroom
- Features: Walk-In Closet(s)
- Level: First
- Area: 399 Square Feet
- Dimensions: 19x21
Bedroom 2
- Features: Ceiling Fan(s), Built-in Closet
- Level: First
- Area: 256 Square Feet
- Dimensions: 16x16
Bedroom 3
- Features: Ceiling Fan(s), Built-in Closet
- Level: First
- Area: 256 Square Feet
- Dimensions: 16x16
Bedroom 4
- Features: Ceiling Fan(s), Built-in Closet
- Level: First
- Area: 280 Square Feet
- Dimensions: 16x17.5
Dining room
- Level: First
- Area: 287 Square Feet
- Dimensions: 20.5x14
Kitchen
- Level: First
- Area: 484 Square Feet
- Dimensions: 22x22
Living room
- Features: Ceiling Fan(s)
- Level: First
- Area: 638 Square Feet
- Dimensions: 22x29
Heating
- Central, Electric
Cooling
- Central Air
Appliances
- Included: Dishwasher, Dryer, Electric Water Heater, Microwave, Range, Refrigerator, Washer, Water Filtration System
- Laundry: Inside
Features
- Open Floorplan, Split Bedroom, Walk-In Closet(s)
- Flooring: Ceramic Tile
- Doors: Sliding Doors
- Windows: Hurricane Shutters
- Has fireplace: No
Interior area
- Total structure area: 2,971
- Total interior livable area: 2,202 sqft
Video & virtual tour
Property
Parking
- Total spaces: 2
- Parking features: Driveway, Garage Door Opener
- Attached garage spaces: 2
- Has uncovered spaces: Yes
Features
- Levels: One
- Stories: 1
- Exterior features: Irrigation System, Rain Gutters, Sprinkler Metered
- Has private pool: Yes
- Pool features: Heated, In Ground, Lighting, Salt Water, Screen Enclosure, Tile
Lot
- Size: 0.26 Acres
- Dimensions: 81 x 137 x 120 x 129
- Residential vegetation: Trees/Landscaped
Details
- Parcel number: 412115153006
- Zoning: RSF3.5
- Special conditions: None
Construction
Type & style
- Home type: SingleFamily
- Property subtype: Single Family Residence
Materials
- Block, Stucco
- Foundation: Slab, Stem Wall
- Roof: Shingle
Condition
- New construction: No
- Year built: 2021
Utilities & green energy
- Sewer: Public Sewer
- Water: Public
- Utilities for property: Cable Available, Electricity Connected, Public, Sewer Connected
Community & HOA
Community
- Subdivision: PORT CHARLOTTE SEC 093
HOA
- Has HOA: Yes
- HOA fee: $10 monthly
- Pet fee: $0 monthly
Location
- Region: Pt Charlotte
Financial & listing details
- Price per square foot: $272/sqft
- Tax assessed value: $497,461
- Annual tax amount: $7,899
- Date on market: 9/26/2025
- Cumulative days on market: 139 days
- Listing terms: Cash,Conventional,FHA,VA Loan
- Ownership: Fee Simple
- Total actual rent: 0
- Electric utility on property: Yes
- Road surface type: Paved