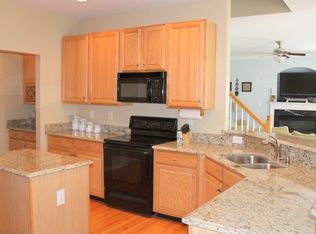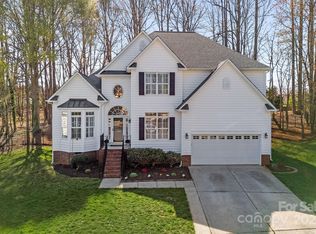Closed
$650,000
15301 Marshfield Ct, Huntersville, NC 28078
4beds
2,506sqft
Single Family Residence
Built in 2000
0.41 Acres Lot
$652,400 Zestimate®
$259/sqft
$2,830 Estimated rent
Home value
$652,400
$607,000 - $698,000
$2,830/mo
Zestimate® history
Loading...
Owner options
Explore your selling options
What's special
Skip the renovations, this home is turn key! — beautifully renovated and in the heart of Northstone with a yard unlike anything else in the neighborhood! Tucked away on a quiet cul-de-sac and just steps from one of North Carolina’s top private golf courses, this move-in ready home features high-end finishes throughout and a rare lot that’s nearly twice the size of the neighborhood average. Enjoy a fully updated interior, custom landscaping, and plenty of room to entertain, garden, or play. Whether you're soaking up the sun in the private backyard or heading to the course for a round, this home offers a truly elevated lifestyle. Priced to move — don’t miss your chance to own one of Northstone’s most unique properties!
Zillow last checked: 8 hours ago
Listing updated: September 03, 2025 at 11:20am
Listing Provided by:
Logan Ruffin 615-598-7547,
SERHANT
Bought with:
Ryan Wilson
Southern Homes of the Carolinas, Inc
Source: Canopy MLS as distributed by MLS GRID,MLS#: 4258409
Facts & features
Interior
Bedrooms & bathrooms
- Bedrooms: 4
- Bathrooms: 3
- Full bathrooms: 2
- 1/2 bathrooms: 1
- Main level bedrooms: 1
Primary bedroom
- Features: Ceiling Fan(s), En Suite Bathroom, Tray Ceiling(s)
- Level: Main
Bedroom s
- Features: Ceiling Fan(s)
- Level: Upper
Bedroom s
- Features: Ceiling Fan(s)
- Level: Upper
Bedroom s
- Level: Upper
Bathroom full
- Features: Built-in Features, Walk-In Closet(s)
- Level: Main
Bathroom half
- Level: Main
Bathroom full
- Level: Upper
Breakfast
- Level: Main
Dining room
- Level: Main
Family room
- Features: Ceiling Fan(s), Open Floorplan, Vaulted Ceiling(s)
- Level: Main
Kitchen
- Features: Built-in Features, Kitchen Island, Open Floorplan
- Level: Main
Laundry
- Features: Built-in Features
- Level: Main
Office
- Features: Ceiling Fan(s)
- Level: Main
Heating
- Forced Air, Natural Gas, Zoned
Cooling
- Ceiling Fan(s), Central Air, Electric, Zoned
Appliances
- Included: Dishwasher, Disposal, Double Oven, Electric Cooktop, Gas Water Heater, Microwave, Self Cleaning Oven
- Laundry: Electric Dryer Hookup, Laundry Room, Main Level, Washer Hookup
Features
- Built-in Features, Kitchen Island, Open Floorplan, Pantry, Walk-In Closet(s)
- Flooring: Carpet, Laminate, Tile
- Doors: Storm Door(s)
- Has basement: No
- Attic: Pull Down Stairs
- Fireplace features: Family Room, Fire Pit, Gas, Gas Log, Gas Vented
Interior area
- Total structure area: 2,506
- Total interior livable area: 2,506 sqft
- Finished area above ground: 2,506
- Finished area below ground: 0
Property
Parking
- Total spaces: 2
- Parking features: Driveway, Attached Garage, Garage Door Opener, Keypad Entry, Garage on Main Level
- Attached garage spaces: 2
- Has uncovered spaces: Yes
Features
- Levels: Two
- Stories: 2
- Patio & porch: Patio, Rear Porch, Screened
- Exterior features: Fire Pit
- Pool features: Community
- Fencing: Back Yard,Fenced
Lot
- Size: 0.41 Acres
- Features: Cul-De-Sac, Private, Wooded
Details
- Parcel number: 01120749
- Zoning: GR
- Special conditions: Standard
Construction
Type & style
- Home type: SingleFamily
- Property subtype: Single Family Residence
Materials
- Brick Partial, Vinyl
- Foundation: Crawl Space
- Roof: Composition
Condition
- New construction: No
- Year built: 2000
Utilities & green energy
- Sewer: Public Sewer
- Water: City
- Utilities for property: Cable Available, Electricity Connected, Wired Internet Available
Community & neighborhood
Community
- Community features: Clubhouse, Fitness Center, Game Court, Golf, Playground, Pond, Putting Green, Sauna, Sidewalks, Sport Court, Street Lights, Tennis Court(s)
Location
- Region: Huntersville
- Subdivision: Northstone
HOA & financial
HOA
- Has HOA: Yes
- HOA fee: $314 annually
Other
Other facts
- Road surface type: Concrete, Paved
Price history
| Date | Event | Price |
|---|---|---|
| 9/3/2025 | Sold | $650,000-2.8%$259/sqft |
Source: | ||
| 7/7/2025 | Price change | $669,000-4.4%$267/sqft |
Source: | ||
| 6/9/2025 | Price change | $699,990-2.6%$279/sqft |
Source: | ||
| 5/22/2025 | Price change | $719,000-4%$287/sqft |
Source: | ||
| 5/16/2025 | Listed for sale | $749,000+22.8%$299/sqft |
Source: | ||
Public tax history
| Year | Property taxes | Tax assessment |
|---|---|---|
| 2025 | -- | $566,600 |
| 2024 | -- | $566,600 +4.5% |
| 2023 | -- | $542,400 +51.6% |
Find assessor info on the county website
Neighborhood: 28078
Nearby schools
GreatSchools rating
- 6/10Huntersville ElementaryGrades: K-5Distance: 1.4 mi
- 10/10Bailey Middle SchoolGrades: 6-8Distance: 3 mi
- 6/10William Amos Hough HighGrades: 9-12Distance: 3 mi
Get a cash offer in 3 minutes
Find out how much your home could sell for in as little as 3 minutes with a no-obligation cash offer.
Estimated market value
$652,400
Get a cash offer in 3 minutes
Find out how much your home could sell for in as little as 3 minutes with a no-obligation cash offer.
Estimated market value
$652,400

