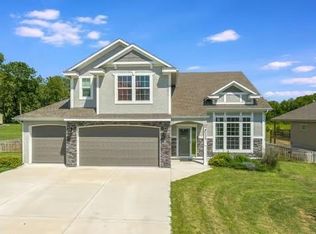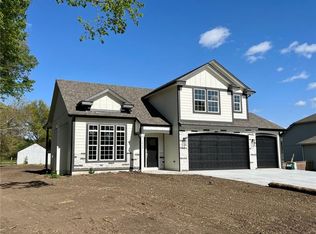Sold
Price Unknown
15301 Parallel Rd, Basehor, KS 66007
3beds
1,730sqft
Single Family Residence
Built in 1958
2.34 Acres Lot
$309,000 Zestimate®
$--/sqft
$1,640 Estimated rent
Home value
$309,000
Estimated sales range
Not available
$1,640/mo
Zestimate® history
Loading...
Owner options
Explore your selling options
What's special
Enjoy an ideal ranch on over 2 acres of land in the award-winning Basehor-Linwood School District. This charming home features 3 bedrooms, 1 full bathroom, and a large laundry room on the main level. It includes a spacious eat-in kitchen with stainless steel appliances, two living areas, and generously sized bedrooms. Recent upgrades include a newer roof, HVAC system, water heater, plumbing, water softener, and a whole-house water filter. New hardwood floors and carpets were installed in 2019. Looking for extra space for a workshop or hobbies? The property includes an on-site barn with a poured cement floor and electricity. Conveniently located just minutes from The Legends and major highways. Plus, there’s additional storage available in the unfinished basement, which has its own exterior entrance. The second bathroom was converted to the laundry room, but could easily be converted back to a second full bathroom.
Zillow last checked: 8 hours ago
Listing updated: February 06, 2025 at 02:26pm
Listing Provided by:
Jessica Billman 816-305-7816,
United Real Estate Kansas City
Bought with:
Lisa Miller, SP00233121
Lynch Real Estate
Source: Heartland MLS as distributed by MLS GRID,MLS#: 2523265
Facts & features
Interior
Bedrooms & bathrooms
- Bedrooms: 3
- Bathrooms: 1
- Full bathrooms: 1
Primary bedroom
- Features: All Carpet
- Level: Main
- Area: 169 Square Feet
- Dimensions: 13 x 13
Bedroom 2
- Features: All Carpet
- Level: Main
- Area: 135 Square Feet
- Dimensions: 15 x 9
Bedroom 3
- Features: All Carpet
- Level: Main
- Area: 100 Square Feet
- Dimensions: 10 x 10
Bathroom 1
- Features: Ceramic Tiles
- Level: Main
- Area: 66 Square Feet
- Dimensions: 11 x 6
Other
- Features: All Carpet
- Level: Main
- Area: 231 Square Feet
- Dimensions: 11 x 21
Family room
- Level: Main
- Area: 299 Square Feet
- Dimensions: 23 x 13
Kitchen
- Features: Vinyl
- Level: Main
- Area: 247 Square Feet
- Dimensions: 19 x 13
Laundry
- Features: Vinyl
- Level: Main
Heating
- Natural Gas
Cooling
- Electric
Appliances
- Included: Dishwasher, Refrigerator, Built-In Electric Oven, Free-Standing Electric Oven, Stainless Steel Appliance(s), Water Purifier
- Laundry: Laundry Room, Main Level
Features
- Ceiling Fan(s)
- Flooring: Carpet, Wood
- Basement: Unfinished,Sump Pump,Walk-Up Access
- Number of fireplaces: 1
- Fireplace features: Living Room, Wood Burning
Interior area
- Total structure area: 1,730
- Total interior livable area: 1,730 sqft
- Finished area above ground: 1,730
- Finished area below ground: 0
Property
Parking
- Total spaces: 1
- Parking features: Garage Door Opener, Garage Faces Front
- Garage spaces: 1
Features
- Patio & porch: Patio
Lot
- Size: 2.34 Acres
- Features: Acreage, Adjoin Greenspace
Details
- Additional structures: Barn(s)
- Parcel number: 1810201002002.000
Construction
Type & style
- Home type: SingleFamily
- Architectural style: Traditional
- Property subtype: Single Family Residence
Materials
- Vinyl Siding
- Roof: Composition
Condition
- Year built: 1958
Utilities & green energy
- Sewer: Septic Tank
- Water: Public
Community & neighborhood
Location
- Region: Basehor
- Subdivision: Basehor
HOA & financial
HOA
- Has HOA: No
- Services included: No Amenities
Other
Other facts
- Listing terms: Cash,Conventional,FHA,USDA Loan,VA Loan
- Ownership: Private
Price history
| Date | Event | Price |
|---|---|---|
| 2/4/2025 | Sold | -- |
Source: | ||
| 1/2/2025 | Contingent | $307,500$178/sqft |
Source: | ||
| 12/19/2024 | Listed for sale | $307,500+39.8%$178/sqft |
Source: | ||
| 9/20/2019 | Sold | -- |
Source: | ||
| 8/10/2019 | Pending sale | $219,900$127/sqft |
Source: Keller Williams Realty #2179147 Report a problem | ||
Public tax history
| Year | Property taxes | Tax assessment |
|---|---|---|
| 2025 | -- | $34,031 +3% |
| 2024 | $4,646 -10.6% | $33,039 -9.5% |
| 2023 | $5,196 +11.3% | $36,496 +11.6% |
Find assessor info on the county website
Neighborhood: 66007
Nearby schools
GreatSchools rating
- 7/10Basehor Elementary SchoolGrades: PK-5Distance: 1.2 mi
- 8/10Basehor-Linwood Middle SchoolGrades: 6-8Distance: 2.6 mi
- 8/10Basehor-Linwood High SchoolGrades: 9-12Distance: 0.7 mi
Schools provided by the listing agent
- Elementary: Basehor
- Middle: Basehor-Linwood
- High: Basehor-Linwood
Source: Heartland MLS as distributed by MLS GRID. This data may not be complete. We recommend contacting the local school district to confirm school assignments for this home.
Get a cash offer in 3 minutes
Find out how much your home could sell for in as little as 3 minutes with a no-obligation cash offer.
Estimated market value$309,000
Get a cash offer in 3 minutes
Find out how much your home could sell for in as little as 3 minutes with a no-obligation cash offer.
Estimated market value
$309,000

