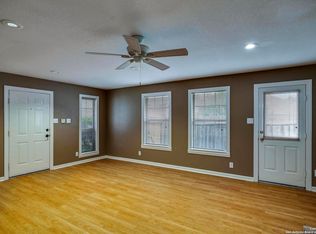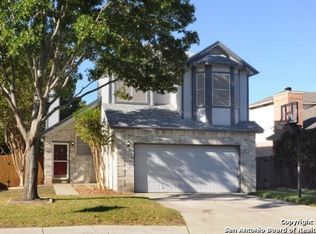Absolutely gorgeous updated and well taken care of home located on the NE side of town in the Spring Creek Forest subdivision that just calls out to you as Home! Location is perfect and just mins from shopping and restaurants. The house features Large Master Suite with Garden Tub, Granite Countertops, Large Patio with Natural Evening Shade, Additional Loft Living Space, New A/C System and Ducts with Dual Nest Thermostats, Finished Garage (including floor) with A/C, new Reverse Osmosis system water tap at kitchen, No outlet cul-de-sac for low traffic, Quiet and friendly neighborhood, with easy access to 1604 and 35. Plus NO HOA! So come take a look at her today before she's gone! If you've ever been looking for the best temperature controlled mechanics garage then look no further! Even has equipped a 220v and 240v outlets in garage!
This property is off market, which means it's not currently listed for sale or rent on Zillow. This may be different from what's available on other websites or public sources.

