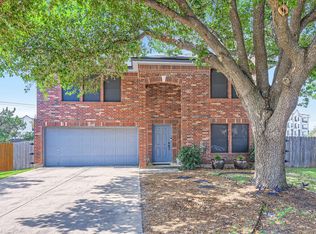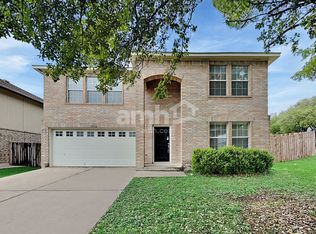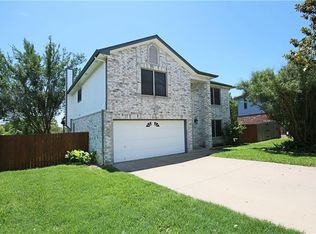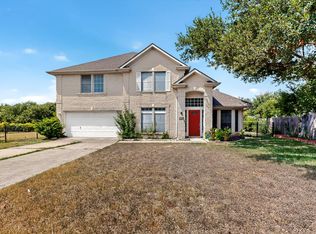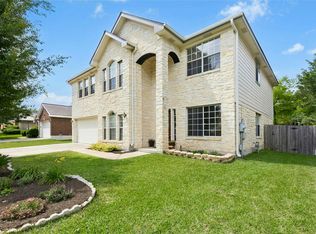***Motivated seller, bring all offers*** Move in ready/new price with brand new floors throughout. Conveniently located in the center of other cities such as Round Rock, Cedar Park and Austin. It is so closed to everything. Bring your client to witness this one of a kind huge floorplan. This was special ordered designed and built by builder with 9' ceiling throughout first floor with staircase walk up and overlook down to the entrance and formal dining room. New owner will enjoy private master bedroom tugged away from the rest of the whole house with separate stairway from the 3rd living room leading up to large master with over 15' closet and newly updated master bathroom or move this master bedroom to downstairs as a huge master bedroom closer to the rest of the house and use this space as a private master retreat. They will enjoy newly updated other 1.5 bathrooms with marble like tiles and sliding glass doors over the bath tub. They will also enjoy the updated kitchen with granite counter tops, all new appliances and marble like 32x32 tiles. Also enjoy garden areas and balcony outside the other 2 bedrooms. New buyers sure will love this house as much as the previous owner from the past 26 years.
Active
Price cut: $20K (11/2)
$549,000
15304 Iola Cv, Austin, TX 78717
4beds
3,607sqft
Est.:
Single Family Residence
Built in 1998
8,167.5 Square Feet Lot
$546,800 Zestimate®
$152/sqft
$12/mo HOA
What's special
New appliancesSeparate stairwayGranite counter topsGarden areasPrivate master bedroomNewly updated master bathroomSliding glass doors
- 182 days |
- 833 |
- 53 |
Zillow last checked: 8 hours ago
Listing updated: November 02, 2025 at 06:29am
Listed by:
Ranee Reyes (512) 587-1243,
JPAR Austin (800) 683-5651
Source: Unlock MLS,MLS#: 9369065
Tour with a local agent
Facts & features
Interior
Bedrooms & bathrooms
- Bedrooms: 4
- Bathrooms: 3
- Full bathrooms: 2
- 1/2 bathrooms: 1
- Main level bedrooms: 1
Kitchen
- Features: Kitchn - Breakfast Area, Granite Counters, Pantry, Walk-In Closet(s)
- Level: Main
Heating
- Central
Cooling
- Central Air
Appliances
- Included: Dishwasher, Disposal, Exhaust Fan, Microwave
Features
- Ceiling Fan(s), High Ceilings, In-Law Floorplan, Multiple Living Areas, Open Floorplan, Pantry, Walk-In Closet(s)
- Flooring: Carpet, Tile
- Windows: See Remarks
- Number of fireplaces: 1
- Fireplace features: Family Room, Wood Burning
Interior area
- Total interior livable area: 3,607 sqft
Property
Parking
- Total spaces: 2
- Parking features: Attached, Garage Faces Front
- Attached garage spaces: 2
Accessibility
- Accessibility features: None
Features
- Levels: Two
- Stories: 2
- Patio & porch: Covered, Deck, Patio, Porch
- Exterior features: Garden
- Pool features: None
- Spa features: None
- Fencing: Wood
- Has view: Yes
- View description: See Remarks, Garden
- Waterfront features: None
Lot
- Size: 8,167.5 Square Feet
- Features: Cul-De-Sac
Details
- Additional structures: None
- Parcel number: 165979000E0073
- Special conditions: Standard
Construction
Type & style
- Home type: SingleFamily
- Property subtype: Single Family Residence
Materials
- Foundation: Slab
- Roof: Asphalt
Condition
- Updated/Remodeled
- New construction: No
- Year built: 1998
Utilities & green energy
- Sewer: Public Sewer
- Water: Municipal Utility District (MUD)
- Utilities for property: Electricity Available
Community & HOA
Community
- Features: Pool
- Subdivision: Woods Brushy Creek Sec 02 Ph 04
HOA
- Has HOA: Yes
- Services included: See Remarks
- HOA fee: $140 annually
- HOA name: Woods of Brushy Creek
Location
- Region: Austin
Financial & listing details
- Price per square foot: $152/sqft
- Tax assessed value: $602,980
- Annual tax amount: $11,554
- Date on market: 6/12/2025
- Listing terms: Cash,Conventional,VA Loan
- Electric utility on property: Yes
Estimated market value
$546,800
$519,000 - $574,000
$2,592/mo
Price history
Price history
| Date | Event | Price |
|---|---|---|
| 11/2/2025 | Price change | $549,000-3.5%$152/sqft |
Source: | ||
| 10/20/2025 | Price change | $569,000-1.9%$158/sqft |
Source: | ||
| 10/18/2025 | Price change | $579,999-1.4%$161/sqft |
Source: | ||
| 10/6/2025 | Price change | $588,400-0.1%$163/sqft |
Source: | ||
| 9/12/2025 | Price change | $588,9990%$163/sqft |
Source: | ||
Public tax history
Public tax history
| Year | Property taxes | Tax assessment |
|---|---|---|
| 2024 | $9,285 +10.5% | $549,581 +10% |
| 2023 | $8,403 -4.5% | $499,619 +10% |
| 2022 | $8,796 -1% | $454,199 +10% |
Find assessor info on the county website
BuyAbility℠ payment
Est. payment
$3,578/mo
Principal & interest
$2679
Property taxes
$695
Other costs
$204
Climate risks
Neighborhood: 78717
Nearby schools
GreatSchools rating
- 9/10Great Oaks Elementary SchoolGrades: PK-5Distance: 0.7 mi
- 9/10Cedar Valley Middle SchoolGrades: 6-8Distance: 0.7 mi
- 9/10Round Rock High SchoolGrades: 9-12Distance: 3.1 mi
Schools provided by the listing agent
- Elementary: Great Oaks
- Middle: Cedar Valley
- High: Round Rock
- District: Round Rock ISD
Source: Unlock MLS. This data may not be complete. We recommend contacting the local school district to confirm school assignments for this home.
- Loading
- Loading
