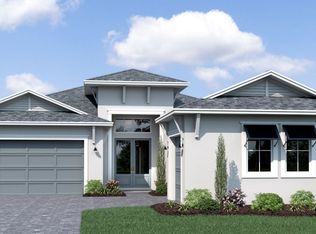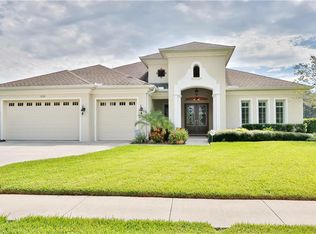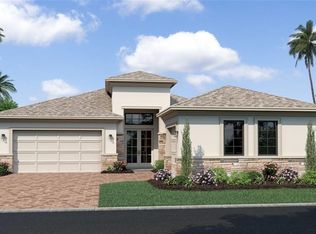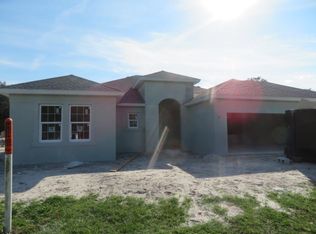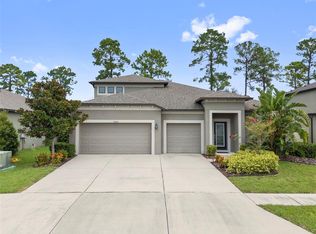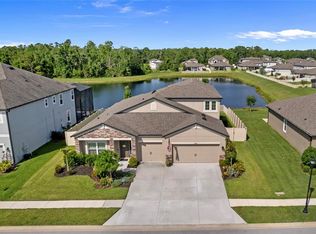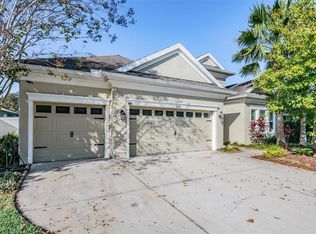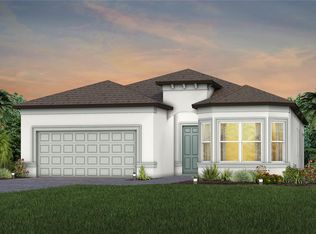Welcome to this stunning, fully furnished former model home located in the serene, privately gated community of Serengeti. This beautifully designed single-story residence features a desirable split floor plan with 4 bedrooms, 2 bathrooms, and a spacious 2-car garage. Every corner of the home reflects modern comfort and timeless elegance. The open-concept living area seamlessly connects to a gourmet kitchen outfitted with premium cabinetry, granite countertops, stainless steel appliances, and a generous island ideal for both casual meals and entertaining. Custom crown molding in the tray ceilings elevates the living space, adding a distinctive touch of sophistication that sets this home apart. The luxurious primary suite is privately tucked away and includes a spa-like bathroom with dual vanities, a walk-in shower, and expansive his-and-hers walk-in closets. Three additional bedrooms feature flexible options for family, guests, or a home office. Throughout the home, custom finishes and decorative molding enhance the overall charm. Step outside to your own private oasis featuring a covered patio and cozy fire pit—perfect for relaxed evenings or outdoor gatherings. Additional highlights include energy-efficient construction and a convenient laundry room with built-in storage. Situated near the impressive Angeline community, you'll enjoy easy access to future parks, trails, retail, and exciting upcoming amenities. Don't miss your chance to own this move-in-ready treasure. Schedule your private showing today!
New construction
Price cut: $19K (10/29)
$549,999
15304 Serengeti Blvd, Spring Hill, FL 34610
4beds
2,290sqft
Est.:
Single Family Residence
Built in 2017
0.35 Acres Lot
$-- Zestimate®
$240/sqft
$208/mo HOA
What's special
Granite countertopsPremium cabinetryGourmet kitchenDesirable split floor planWalk-in showerStainless steel appliancesCozy fire pit
- 135 days |
- 250 |
- 7 |
Zillow last checked: 8 hours ago
Listing updated: November 30, 2025 at 05:29am
Listing Provided by:
Lauren Parsons 813-351-9491,
WELCOME HOME FLORIDA REALTY LLC 813-469-3450
Source: Stellar MLS,MLS#: TB8330266 Originating MLS: Suncoast Tampa
Originating MLS: Suncoast Tampa

Tour with a local agent
Facts & features
Interior
Bedrooms & bathrooms
- Bedrooms: 4
- Bathrooms: 2
- Full bathrooms: 2
Primary bedroom
- Features: Walk-In Closet(s)
- Level: First
- Area: 195 Square Feet
- Dimensions: 13x15
Bedroom 1
- Features: Built-in Closet
- Level: First
- Area: 132 Square Feet
- Dimensions: 12x11
Dining room
- Features: No Closet
- Level: First
- Area: 81 Square Feet
- Dimensions: 9x9
Kitchen
- Features: Storage Closet
- Level: First
- Area: 108 Square Feet
- Dimensions: 9x12
Living room
- Features: No Closet
- Level: First
- Area: 400 Square Feet
- Dimensions: 20x20
Heating
- Electric
Cooling
- Central Air
Appliances
- Included: Cooktop, Dishwasher, Dryer, Microwave, Refrigerator, Washer
- Laundry: Laundry Room
Features
- Ceiling Fan(s), Crown Molding, Open Floorplan, Split Bedroom
- Flooring: Carpet, Ceramic Tile
- Has fireplace: No
Interior area
- Total structure area: 2,290
- Total interior livable area: 2,290 sqft
Video & virtual tour
Property
Parking
- Total spaces: 2
- Parking features: Garage - Attached
- Attached garage spaces: 2
Features
- Levels: One
- Stories: 1
- Patio & porch: Covered
- Exterior features: Other
Lot
- Size: 0.35 Acres
Details
- Parcel number: 172501002.0000.00037.0
- Zoning: MPUD
- Special conditions: None
Construction
Type & style
- Home type: SingleFamily
- Property subtype: Single Family Residence
Materials
- Block
- Foundation: Slab
- Roof: Shingle
Condition
- Completed
- New construction: Yes
- Year built: 2017
Utilities & green energy
- Sewer: Public Sewer
- Water: Public
- Utilities for property: Electricity Connected, Sewer Connected, Sprinkler Meter, Water Connected
Community & HOA
Community
- Subdivision: SERENGETI
HOA
- Has HOA: Yes
- HOA fee: $208 monthly
- HOA name: Kai Community Management
- HOA phone: 813-565-4663
- Pet fee: $0 monthly
Location
- Region: Spring Hill
Financial & listing details
- Price per square foot: $240/sqft
- Tax assessed value: $497,352
- Annual tax amount: $6,831
- Date on market: 1/7/2025
- Cumulative days on market: 317 days
- Listing terms: Cash,Conventional,FHA,VA Loan
- Ownership: Fee Simple
- Total actual rent: 0
- Electric utility on property: Yes
- Road surface type: Asphalt
Estimated market value
Not available
Estimated sales range
Not available
$2,736/mo
Price history
Price history
| Date | Event | Price |
|---|---|---|
| 10/29/2025 | Price change | $549,999-3.3%$240/sqft |
Source: | ||
| 10/14/2025 | Price change | $569,000-3.4%$248/sqft |
Source: | ||
| 8/1/2025 | Listed for sale | $589,000-4.2%$257/sqft |
Source: | ||
| 7/8/2025 | Listing removed | $615,000$269/sqft |
Source: | ||
| 4/12/2025 | Price change | $615,000-3.1%$269/sqft |
Source: | ||
Public tax history
Public tax history
| Year | Property taxes | Tax assessment |
|---|---|---|
| 2024 | $7,525 +10.1% | $497,352 +31.1% |
| 2023 | $6,832 +22% | $379,500 +10% |
| 2022 | $5,602 +15% | $345,000 +21% |
Find assessor info on the county website
BuyAbility℠ payment
Est. payment
$3,879/mo
Principal & interest
$2686
Property taxes
$793
Other costs
$400
Climate risks
Neighborhood: 34610
Nearby schools
GreatSchools rating
- 2/10Dr. Mary Giella Elementary SchoolGrades: PK-5Distance: 2.6 mi
- 4/10Crews Lake K-8 SchoolGrades: 6-8Distance: 2.7 mi
- 3/10Hudson High SchoolGrades: 7,9-12Distance: 5.2 mi
- Loading
- Loading
