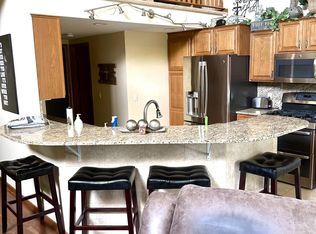Closed
$355,000
15305 Wilderness Ridge Rd NW, Prior Lake, MN 55372
3beds
2,594sqft
Townhouse Side x Side
Built in 2001
2,178 Square Feet Lot
$356,700 Zestimate®
$137/sqft
$2,861 Estimated rent
Home value
$356,700
$339,000 - $375,000
$2,861/mo
Zestimate® history
Loading...
Owner options
Explore your selling options
What's special
Welcome to nearly 2,600 sq ft of bright, open living space in this beautifully maintained townhome, located within the highly desirable Wilds Golf Community. Vaulted ceilings and massive windows flood the home with natural light, creating a spacious and calming atmosphere with serene views of the private, wooded backyard.
The main level offers a seamless layout featuring a cozy living room with gas fireplace, a dining area with walkout access to the deck, and a well-equipped kitchen with stainless steel appliances, ample cabinetry, and a breakfast bar. Steps from the deck lead directly to the backyard, perfect for pets or enjoying the outdoors with ease. The home has been freshly painted and is in excellent condition throughout.
Upstairs, you'll find three bedrooms on one level, including a spacious primary suite with a walk-in closet and private bath. The lower level features a large family room and a 3/4 bath, ideal for entertaining or as a private guest suite or home office.
Located minutes from The Wilds Golf Club, Slate North Pub, Mystic Lake, Downtown Prior Lake, Spring Lake Dog Park, and top local restaurants and shops. Commuting is easy with quick access to Highways 13 & 169, just a short drive to downtown Minneapolis and the airport.
Enjoy miles of walking trails, beautifully maintained common areas, and parks just steps from your back door. Rentals are allowed, offering great flexibility for future plans.
Whether you’re a golf enthusiast, lake lover, or simply seeking a low-maintenance lifestyle in a vibrant community...this home checks all the boxes.
Zillow last checked: 9 hours ago
Listing updated: January 05, 2026 at 11:03am
Listed by:
Paul Bothof 651-329-4735,
RE/MAX Advantage Plus,
Karen A Stiles 612-749-1615
Bought with:
Wendy Rose Eischens
Pemberton RE
Source: NorthstarMLS as distributed by MLS GRID,MLS#: 6796106
Facts & features
Interior
Bedrooms & bathrooms
- Bedrooms: 3
- Bathrooms: 4
- Full bathrooms: 2
- 3/4 bathrooms: 1
- 1/2 bathrooms: 1
Bedroom
- Level: Upper
- Area: 192 Square Feet
- Dimensions: 16x12
Bedroom 2
- Level: Upper
- Area: 180 Square Feet
- Dimensions: 15x12
Bedroom 3
- Level: Upper
- Area: 143 Square Feet
- Dimensions: 13x11
Dining room
- Level: Main
- Area: 120 Square Feet
- Dimensions: 12x10
Family room
- Level: Lower
- Area: 576 Square Feet
- Dimensions: 32x18
Kitchen
- Level: Main
- Area: 144 Square Feet
- Dimensions: 12x12
Living room
- Level: Main
- Area: 240 Square Feet
- Dimensions: 24x10
Heating
- Forced Air
Cooling
- Central Air
Features
- Basement: Drain Tiled,Egress Window(s),Finished,Concrete
- Number of fireplaces: 1
- Fireplace features: Gas
Interior area
- Total structure area: 2,594
- Total interior livable area: 2,594 sqft
- Finished area above ground: 1,992
- Finished area below ground: 602
Property
Parking
- Total spaces: 2
- Parking features: Attached, Asphalt
- Attached garage spaces: 2
Accessibility
- Accessibility features: None
Features
- Levels: Two
- Stories: 2
- Patio & porch: Deck
- Fencing: None
Lot
- Size: 2,178 sqft
- Features: Zero Lot Line
Details
- Foundation area: 802
- Parcel number: 253760410
- Zoning description: Residential-Single Family
Construction
Type & style
- Home type: Townhouse
- Property subtype: Townhouse Side x Side
- Attached to another structure: Yes
Materials
- Frame
- Roof: Asphalt
Condition
- New construction: No
- Year built: 2001
Utilities & green energy
- Gas: Natural Gas
- Sewer: City Sewer/Connected
- Water: City Water/Connected
Community & neighborhood
Location
- Region: Prior Lake
HOA & financial
HOA
- Has HOA: Yes
- HOA fee: $325 monthly
- Services included: Hazard Insurance, Lawn Care, Maintenance Grounds, Professional Mgmt, Snow Removal
- Association name: Gassen
- Association phone: 952-922-5575
Price history
| Date | Event | Price |
|---|---|---|
| 1/2/2026 | Sold | $355,000+1.5%$137/sqft |
Source: | ||
| 11/29/2025 | Pending sale | $349,900$135/sqft |
Source: | ||
| 11/6/2025 | Price change | $349,900-5.2%$135/sqft |
Source: | ||
| 10/10/2025 | Listed for sale | $369,000+42%$142/sqft |
Source: | ||
| 3/10/2019 | Listing removed | $1,995$1/sqft |
Source: Keller Williams Report a problem | ||
Public tax history
| Year | Property taxes | Tax assessment |
|---|---|---|
| 2025 | $3,800 -0.8% | $400,200 +3.9% |
| 2024 | $3,830 +2.5% | $385,000 +2.1% |
| 2023 | $3,738 +2.3% | $376,900 -0.8% |
Find assessor info on the county website
Neighborhood: 55372
Nearby schools
GreatSchools rating
- 8/10Jeffers Pond Elementary SchoolGrades: K-5Distance: 0.8 mi
- 7/10Hidden Oaks Middle SchoolGrades: 6-8Distance: 2.3 mi
- 9/10Prior Lake High SchoolGrades: 9-12Distance: 3.5 mi
Get a cash offer in 3 minutes
Find out how much your home could sell for in as little as 3 minutes with a no-obligation cash offer.
Estimated market value$356,700
Get a cash offer in 3 minutes
Find out how much your home could sell for in as little as 3 minutes with a no-obligation cash offer.
Estimated market value
$356,700
