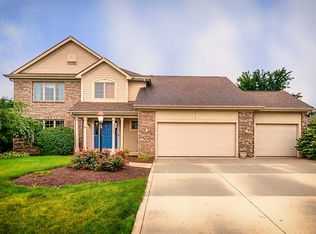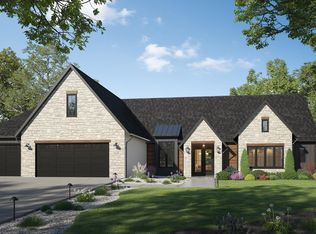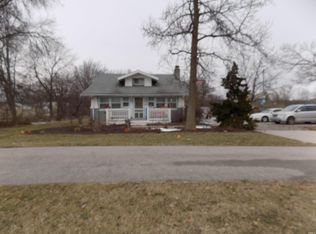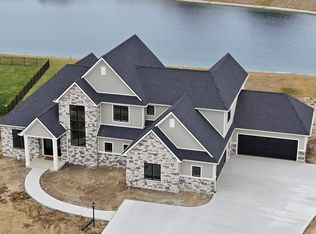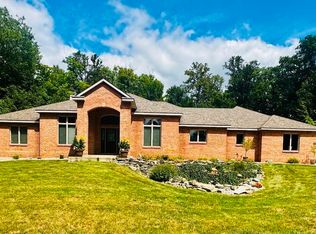Luxury Barndominium on 2 Acres with Commercial-Grade Pole Barn. Completed just four years ago, this exceptional barndominium sits on a 2-acre lot with city water and sewer, offering 2,500 sq ft of upscale living space paired with an impressive 11,000 sq ft fully finished pole barn. A rare blend of luxury living, expansive functional space, and outstanding business or hobby potential. The pole barn features 16-foot ceilings, three 14-foot exterior doors, a 10,000-lb two-post car lift, and over 2,700 sq ft of polished concrete floors—ideal for automotive enthusiasts, contractors, collectors, or commercial use. Approximately 2,400 sq ft currently carries a light commercial variance with signage; a new owner must reapply through Allen County to continue commercial use. Additional features include a second-story man cave overlooking the shop, a finished half bath, washer and dryer, a dedicated mechanical room with built-in air compressor and plumbed air drops, and 400-amp electrical service. Both the home and barn are constructed with 2×6 walls, high/low-density spray foam insulation, and radiant floor heating powered by a shared high-efficiency two-zone boiler system. This system also provides on-demand domestic hot water with a recirculation line for near-instant hot water throughout the property. The home offers 10-foot ceilings, solid surface flooring, premium countertops, and high-end appliances. Comfort is enhanced by a two-zone Carrier AC system and Aprilaire steam humidifier. Additional highlights include a natural gas fireplace, 8-foot Andersen 400 Series windows and doors, remote-controlled blinds, and automated Lutron lighting. The gourmet kitchen features a large granite island, premium appliances, and a pot filler. The home includes three bedrooms and two full baths, including a primary suite with a walk-in tiled shower. Outdoor living shines with a large covered porch, built-in gas grill, and custom concrete countertop. The backyard retreat includes a heated 18’ x 36’ in-ground concrete pool with tanning ledge, slide, water features, and automated safety cover. Additional features include whole-property Wi-Fi, two automated gated driveways, a 32+ zone security system, and a fully climate-controlled barn. This one-of-a-kind property must be seen to truly appreciate its scale, craftsmanship, and possibilities.
Active
$1,650,000
15306 Covington Rd, Fort Wayne, IN 46814
3beds
3,270sqft
Est.:
Single Family Residence
Built in 2022
2 Acres Lot
$1,406,800 Zestimate®
$--/sqft
$-- HOA
What's special
Finished half bathNatural gas fireplaceLarge covered porchAprilaire steam humidifierThree bedroomsFully climate-controlled barnPremium countertops
- 7 hours |
- 547 |
- 19 |
Zillow last checked: 8 hours ago
Listing updated: 15 hours ago
Listed by:
Bradley Stinson Cell:260-615-7271,
North Eastern Group Realty
Source: IRMLS,MLS#: 202603358
Tour with a local agent
Facts & features
Interior
Bedrooms & bathrooms
- Bedrooms: 3
- Bathrooms: 3
- Full bathrooms: 2
- 1/2 bathrooms: 1
- Main level bedrooms: 3
Bedroom 1
- Level: Main
Bedroom 2
- Level: Main
Dining room
- Level: Main
- Area: 276
- Dimensions: 23 x 12
Kitchen
- Level: Main
- Area: 252
- Dimensions: 21 x 12
Living room
- Level: Main
- Area: 437
- Dimensions: 23 x 19
Heating
- Natural Gas, Floor Furnace, Forced Air, Multiple Heating Systems, High Efficiency Furnace, RAD Floors - Hydronic, Zoned
Cooling
- Central Air
Appliances
- Included: Disposal, Range/Oven Hook Up Gas, Dishwasher, Microwave, Refrigerator, Built-In Gas Grill, Gas Range, Gas Water Heater
- Laundry: Dryer Hook Up Gas/Elec, Sink, Main Level, Washer Hookup
Features
- 1st Bdrm En Suite, Bookcases, Ceiling-9+, Ceiling Fan(s), Walk-In Closet(s), Countertops-Solid Surf, Crown Molding, Eat-in Kitchen, Entrance Foyer, Soaking Tub, Kitchen Island, Open Floorplan, Pantry, Double Vanity, Stand Up Shower, Main Level Bedroom Suite, Great Room, Custom Cabinetry
- Flooring: Tile, Vinyl
- Has basement: No
- Attic: Storage,Walk-up
- Number of fireplaces: 1
- Fireplace features: Living Room
Interior area
- Total structure area: 3,270
- Total interior livable area: 3,270 sqft
- Finished area above ground: 3,270
- Finished area below ground: 0
Property
Parking
- Total spaces: 2
- Parking features: Attached, Garage Door Opener, RV Access/Parking, Heated Garage, Garage Utilities, Concrete
- Attached garage spaces: 2
- Has uncovered spaces: Yes
Features
- Levels: One
- Stories: 1
- Patio & porch: Covered, Patio, Porch Covered
- Exterior features: Workshop
- Fencing: None
Lot
- Size: 2 Acres
- Dimensions: 331x264x333x264
- Features: Level, City/Town/Suburb, Landscaped, Near Walking Trail
Details
- Additional structures: Pole/Post Building
- Parcel number: 021107382001.000038
Construction
Type & style
- Home type: SingleFamily
- Architectural style: Contemporary
- Property subtype: Single Family Residence
Materials
- Brick, Stone, Wood Siding
- Foundation: Slab
- Roof: Metal
Condition
- New construction: No
- Year built: 2022
Utilities & green energy
- Electric: REMC
- Gas: NIPSCO
- Sewer: City
- Water: City, Fort Wayne City Utilities
Community & HOA
Community
- Security: Security System, Smoke Detector(s)
- Subdivision: None
Location
- Region: Fort Wayne
Financial & listing details
- Tax assessed value: $1,459,300
- Annual tax amount: $7,568
- Date on market: 2/3/2026
- Listing terms: Cash,Conventional
Estimated market value
$1,406,800
$1.34M - $1.48M
$3,056/mo
Price history
Price history
| Date | Event | Price |
|---|---|---|
| 2/3/2026 | Listed for sale | $1,650,000+10.7% |
Source: | ||
| 9/23/2025 | Listing removed | $1,490,000 |
Source: | ||
| 6/7/2025 | Listed for sale | $1,490,000-6.3% |
Source: | ||
| 10/2/2024 | Listing removed | $1,590,000 |
Source: | ||
| 6/21/2024 | Price change | $1,590,000-9.1% |
Source: | ||
Public tax history
Public tax history
| Year | Property taxes | Tax assessment |
|---|---|---|
| 2024 | $7,295 +221% | $1,459,300 +76.1% |
| 2023 | $2,273 -38.3% | $828,800 +377.1% |
| 2022 | $3,684 +24.7% | $173,700 +21.6% |
Find assessor info on the county website
BuyAbility℠ payment
Est. payment
$8,062/mo
Principal & interest
$6398
Property taxes
$1086
Home insurance
$578
Climate risks
Neighborhood: 46814
Nearby schools
GreatSchools rating
- 6/10Covington Elementary SchoolGrades: K-5Distance: 1.2 mi
- 6/10Woodside Middle SchoolGrades: 6-8Distance: 1.3 mi
- 10/10Homestead Senior High SchoolGrades: 9-12Distance: 2.8 mi
Schools provided by the listing agent
- Elementary: Covington
- Middle: Woodside
- High: Homestead
- District: MSD of Southwest Allen Cnty
Source: IRMLS. This data may not be complete. We recommend contacting the local school district to confirm school assignments for this home.
- Loading
- Loading
