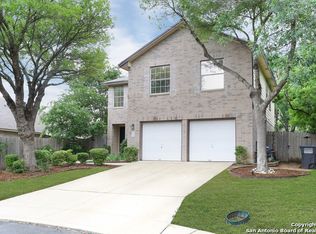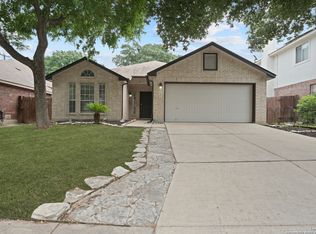Sold on 07/31/25
Price Unknown
15306 Spring Dew, San Antonio, TX 78247
3beds
1,380sqft
Single Family Residence
Built in 1995
5,619.24 Square Feet Lot
$222,400 Zestimate®
$--/sqft
$1,595 Estimated rent
Home value
$222,400
$209,000 - $238,000
$1,595/mo
Zestimate® history
Loading...
Owner options
Explore your selling options
What's special
This well-designed one-story home is packed with features that make everyday living a breeze. Step outside and enjoy the terraced backyard with established landscaping-perfect for relaxing, gardening, or simply soaking up some sunshine. The covered patio, complete with a ceiling fan, gives you a shaded spot to unwind or entertain, rain or shine. Inside, you'll find a bright and open living area with generous windows that bring in tons of natural light. Can lighting has been added for extra brightness in the evenings, and the wood-burning fireplace with brick surround adds a warm, inviting touch during cooler months. The kitchen is smartly designed with a pantry for storage, a built-in dishwasher, and convenient access to the laundry space just steps away. One of the bedrooms includes a built-in desk and shelving-ideal for remote work, study time, or creative projects. Both bathrooms offer tiled shower surrounds for a clean and polished look. The home is also pre-wired for a whole-home generator, giving you peace of mind when it comes to power outages. Located in a well-established neighborhood with classic brick homes and mature trees, this home offers comfort, convenience, and charm-all in one neat package. Come see what makes it so special!
Zillow last checked: 8 hours ago
Listing updated: August 07, 2025 at 06:46am
Listed by:
Charles Wasson TREC #660409 (210) 478-8555,
Laughy Hilger Group Real Estate
Source: LERA MLS,MLS#: 1875701
Facts & features
Interior
Bedrooms & bathrooms
- Bedrooms: 3
- Bathrooms: 2
- Full bathrooms: 2
Primary bedroom
- Features: Walk-In Closet(s), Ceiling Fan(s), Full Bath
- Area: 176
- Dimensions: 16 x 11
Bedroom 2
- Area: 110
- Dimensions: 11 x 10
Bedroom 3
- Area: 110
- Dimensions: 11 x 10
Primary bathroom
- Features: Tub/Shower Combo, Double Vanity, Soaking Tub
- Area: 96
- Dimensions: 12 x 8
Kitchen
- Area: 108
- Dimensions: 12 x 9
Living room
- Area: 360
- Dimensions: 20 x 18
Heating
- Central, Electric
Cooling
- Ceiling Fan(s), Central Air
Appliances
- Included: Range, Disposal, Dishwasher
- Laundry: Main Level, Washer Hookup, Dryer Connection
Features
- One Living Area, Eat-in Kitchen, Utility Room Inside, 1st Floor Lvl/No Steps, Open Floorplan, All Bedrooms Downstairs, Telephone, Walk-In Closet(s), Master Downstairs, Ceiling Fan(s), Programmable Thermostat
- Flooring: Ceramic Tile, Vinyl, Laminate
- Doors: Storm Door(s)
- Windows: Window Coverings
- Has basement: No
- Number of fireplaces: 1
- Fireplace features: One, Living Room
Interior area
- Total structure area: 1,380
- Total interior livable area: 1,380 sqft
Property
Parking
- Total spaces: 2
- Parking features: Two Car Garage, Attached
- Attached garage spaces: 2
Features
- Levels: One
- Stories: 1
- Patio & porch: Patio, Covered
- Pool features: None
- Fencing: Privacy
Lot
- Size: 5,619 sqft
- Dimensions: 118x60
- Features: Cul-De-Sac, Curbs, Sidewalks, Streetlights
- Residential vegetation: Mature Trees
Details
- Parcel number: 172050090740
Construction
Type & style
- Home type: SingleFamily
- Architectural style: Ranch,Traditional
- Property subtype: Single Family Residence
Materials
- Brick, 3 Sides Masonry, Siding
- Foundation: Slab
- Roof: Composition
Condition
- Pre-Owned
- New construction: No
- Year built: 1995
Utilities & green energy
- Electric: CPS
- Gas: NA
- Sewer: SAWS, Sewer System
- Water: SAWS, Water System
- Utilities for property: Cable Available
Community & neighborhood
Community
- Community features: None
Location
- Region: San Antonio
- Subdivision: Spring Creek Forest
Other
Other facts
- Listing terms: Conventional,FHA,VA Loan,TX Vet,Cash
- Road surface type: Paved
Price history
| Date | Event | Price |
|---|---|---|
| 7/31/2025 | Sold | -- |
Source: | ||
| 6/24/2025 | Pending sale | $224,890$163/sqft |
Source: | ||
| 6/17/2025 | Contingent | $224,890$163/sqft |
Source: | ||
| 6/13/2025 | Listed for sale | $224,890$163/sqft |
Source: | ||
| 3/21/2017 | Listing removed | $1,400$1/sqft |
Source: eXp Realty, LLC #1230332 | ||
Public tax history
| Year | Property taxes | Tax assessment |
|---|---|---|
| 2025 | -- | $229,810 -3.5% |
| 2024 | $5,440 -1.4% | $238,030 -1% |
| 2023 | $5,519 +3.1% | $240,410 +10.9% |
Find assessor info on the county website
Neighborhood: 78247
Nearby schools
GreatSchools rating
- 5/10Stahl Elementary SchoolGrades: PK-5Distance: 0.3 mi
- 5/10Harris Middle SchoolGrades: 6-8Distance: 1.2 mi
- 4/10Madison High SchoolGrades: 9-12Distance: 0.7 mi
Schools provided by the listing agent
- Elementary: Stahl
- Middle: Harris
- High: Madison
- District: North East I.S.D.
Source: LERA MLS. This data may not be complete. We recommend contacting the local school district to confirm school assignments for this home.
Get a cash offer in 3 minutes
Find out how much your home could sell for in as little as 3 minutes with a no-obligation cash offer.
Estimated market value
$222,400
Get a cash offer in 3 minutes
Find out how much your home could sell for in as little as 3 minutes with a no-obligation cash offer.
Estimated market value
$222,400

