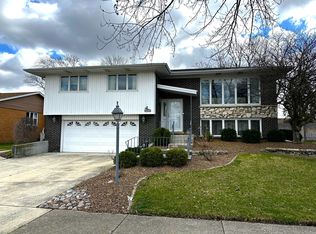Closed
$375,000
15308 Walnut Rd, Oak Forest, IL 60452
4beds
--sqft
Single Family Residence
Built in 1968
7,810 Square Feet Lot
$390,100 Zestimate®
$--/sqft
$2,903 Estimated rent
Home value
$390,100
$371,000 - $410,000
$2,903/mo
Zestimate® history
Loading...
Owner options
Explore your selling options
What's special
SHARP TRI-LEVEL HOME LOCATED IN FORESTVIEW HILLS WITH 4-BEDROOMS, 2.5 BATHS AND A 2-CAR ATTACHED GARAGE. MANY RECENT UPDATES: ROOF & GUTTERS (2015/2016), NEW INTERIOR DOORS (2016/2017), AC (2015), NEW SIDING (2020), NEW GARAGE DOOR (2020), NEW BOILER SYSTEM (2020) W/3-ZONED HEATING, NEW KITCHEN FLOOR (2024), ADDED INSULATION (2021) PLUS PROFESSIONALLY LANDSCAPPED. ENJOY THE SPACIOUS ROOMS WITH HARDWOOD FLOORS IN THE LIVING ROOM, DINING ROOM & ALL 4-BEDROOMS. THE KITCHEN HAS BEEN UPDATED INCLUDING ALL THE BATHROOMS. THE BACK YARD IS AMAZING WITH A LARGE PATIO PLUS A FENCED YARD. GREAT LOCATION...NEAR WALK/BIKE PATH TRAILS AND LOCATED IN HIGH SCHOOL DISTRICT #230 (ANDREW HS). SHARP HOME....NICE LAYOUT....PRICED TO SELL.
Zillow last checked: 8 hours ago
Listing updated: October 21, 2024 at 01:08pm
Listing courtesy of:
Michael McGuire 708-738-0008,
McGuire Realty LLC
Bought with:
Ismail A Ismail
Worth Realty 1 Inc
Source: MRED as distributed by MLS GRID,MLS#: 12135370
Facts & features
Interior
Bedrooms & bathrooms
- Bedrooms: 4
- Bathrooms: 3
- Full bathrooms: 2
- 1/2 bathrooms: 1
Primary bedroom
- Features: Flooring (Hardwood), Window Treatments (All), Bathroom (Full)
- Level: Second
- Area: 210 Square Feet
- Dimensions: 15X14
Bedroom 2
- Features: Flooring (Hardwood), Window Treatments (All)
- Level: Second
- Area: 120 Square Feet
- Dimensions: 12X10
Bedroom 3
- Features: Flooring (Hardwood), Window Treatments (All)
- Level: Second
- Area: 130 Square Feet
- Dimensions: 13X10
Bedroom 4
- Features: Flooring (Hardwood), Window Treatments (All)
- Level: Second
- Area: 143 Square Feet
- Dimensions: 13X11
Dining room
- Features: Flooring (Hardwood), Window Treatments (All)
- Level: Main
- Area: 132 Square Feet
- Dimensions: 12X11
Family room
- Features: Flooring (Ceramic Tile), Window Treatments (All)
- Level: Lower
- Area: 252 Square Feet
- Dimensions: 18X14
Foyer
- Features: Flooring (Wood Laminate)
- Level: Main
- Area: 49 Square Feet
- Dimensions: 7X7
Kitchen
- Features: Kitchen (Eating Area-Table Space), Flooring (Wood Laminate), Window Treatments (All)
- Level: Main
- Area: 270 Square Feet
- Dimensions: 18X15
Laundry
- Features: Flooring (Ceramic Tile)
- Level: Lower
- Area: 54 Square Feet
- Dimensions: 9X6
Living room
- Features: Flooring (Hardwood)
- Level: Main
- Area: 252 Square Feet
- Dimensions: 18X14
Heating
- Steam, Baseboard, Zoned
Cooling
- Central Air
Appliances
- Included: Range, Microwave, Dishwasher, Refrigerator, Washer, Dryer
Features
- Flooring: Hardwood, Laminate
- Basement: None
Interior area
- Total structure area: 0
Property
Parking
- Total spaces: 2
- Parking features: Concrete, Garage Door Opener, On Site, Garage Owned, Attached, Garage
- Attached garage spaces: 2
- Has uncovered spaces: Yes
Accessibility
- Accessibility features: No Disability Access
Features
- Levels: Tri-Level
- Patio & porch: Patio
Lot
- Size: 7,810 sqft
- Dimensions: 71X110
Details
- Parcel number: 28182100310000
- Special conditions: None
Construction
Type & style
- Home type: SingleFamily
- Property subtype: Single Family Residence
Materials
- Vinyl Siding, Brick
- Foundation: Concrete Perimeter
- Roof: Asphalt
Condition
- New construction: No
- Year built: 1968
Utilities & green energy
- Sewer: Storm Sewer
- Water: Lake Michigan
Community & neighborhood
Location
- Region: Oak Forest
- Subdivision: Forestview Hills
Other
Other facts
- Listing terms: Conventional
- Ownership: Fee Simple
Price history
| Date | Event | Price |
|---|---|---|
| 10/21/2024 | Sold | $375,000-1.3% |
Source: | ||
| 9/11/2024 | Pending sale | $380,000 |
Source: | ||
| 8/22/2024 | Listed for sale | $380,000+55.4% |
Source: | ||
| 12/8/2014 | Sold | $244,500+77.8% |
Source: | ||
| 6/13/2014 | Sold | $137,500-23.5% |
Source: Public Record Report a problem | ||
Public tax history
| Year | Property taxes | Tax assessment |
|---|---|---|
| 2023 | $3,780 -22.7% | $30,999 +38.1% |
| 2022 | $4,890 +5.3% | $22,451 |
| 2021 | $4,645 +8.2% | $22,451 |
Find assessor info on the county website
Neighborhood: 60452
Nearby schools
GreatSchools rating
- 3/10Walter F Fierke Ed CenterGrades: PK-5Distance: 0.3 mi
- 4/10Central Middle SchoolGrades: 6-8Distance: 3.6 mi
- 10/10Victor J Andrew High SchoolGrades: 9-12Distance: 3.9 mi
Schools provided by the listing agent
- District: 146
Source: MRED as distributed by MLS GRID. This data may not be complete. We recommend contacting the local school district to confirm school assignments for this home.
Get a cash offer in 3 minutes
Find out how much your home could sell for in as little as 3 minutes with a no-obligation cash offer.
Estimated market value$390,100
Get a cash offer in 3 minutes
Find out how much your home could sell for in as little as 3 minutes with a no-obligation cash offer.
Estimated market value
$390,100
