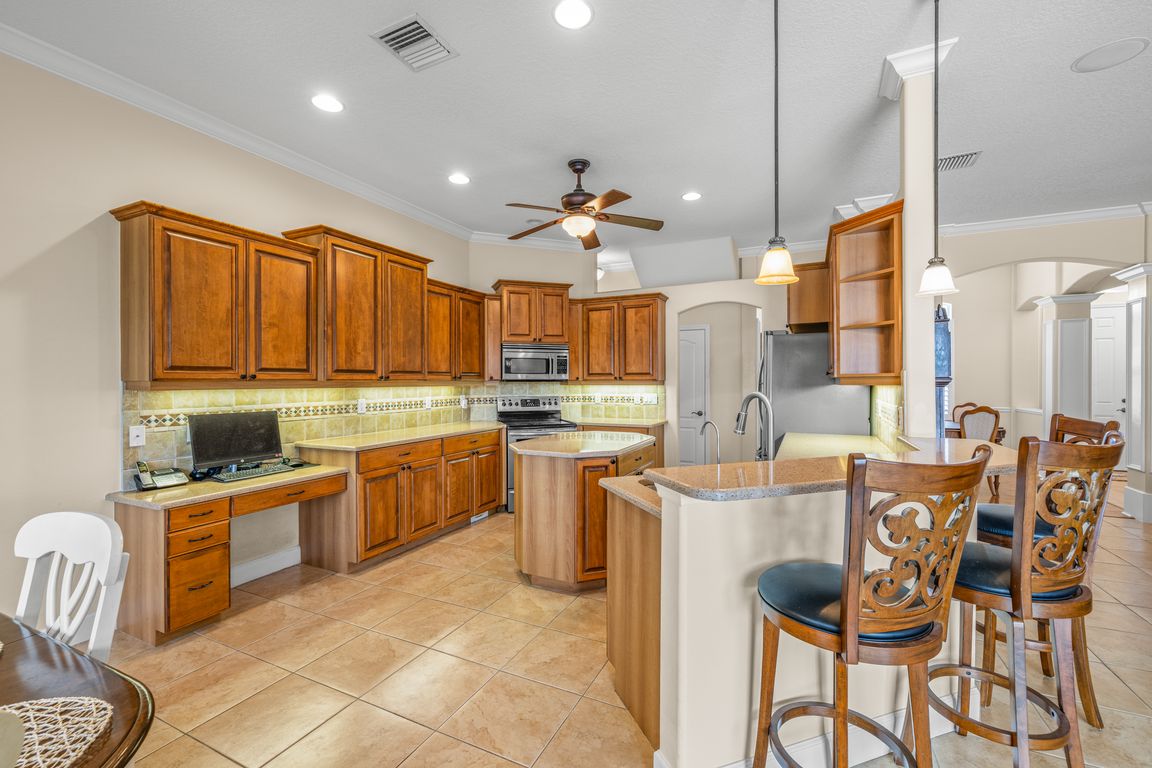
For salePrice cut: $25K (11/17)
$749,900
4beds
3,471sqft
15309 27th Ct E, Parrish, FL 34219
4beds
3,471sqft
Single family residence
Built in 2007
0.61 Acres
3 Attached garage spaces
$216 price/sqft
$114 monthly HOA fee
What's special
Pool homeSpacious interiorsCenter islandQuartz countertopsBuilt-in outdoor kitchenBreakfast nookGourmet kitchen
MAJOR PRICE REDUCTION! One or more photo(s) has been virtually staged. Potential multi-generational property! Experience luxurious living in this stunning 3,471 sq. ft., 4-bedroom, 3.5-bathroom pool home located in the desirable Twin Rivers community. This residence offers spacious interiors, a 3-car attached garage, and a light-filled open-concept living area ...
- 99 days |
- 895 |
- 40 |
Likely to sell faster than
Source: Stellar MLS,MLS#: TB8419191 Originating MLS: Suncoast Tampa
Originating MLS: Suncoast Tampa
Travel times
Kitchen
Living Room
Primary Bedroom
Primary Bathroom
Screened Patio / Pool
Zillow last checked: 8 hours ago
Listing updated: November 22, 2025 at 04:19pm
Listing Provided by:
Pat Reilly 813-651-1900,
RE/MAX REALTY UNLIMITED 813-651-1900
Source: Stellar MLS,MLS#: TB8419191 Originating MLS: Suncoast Tampa
Originating MLS: Suncoast Tampa

Facts & features
Interior
Bedrooms & bathrooms
- Bedrooms: 4
- Bathrooms: 4
- Full bathrooms: 3
- 1/2 bathrooms: 1
Rooms
- Room types: Great Room
Primary bedroom
- Description: Room5
- Features: Walk-In Closet(s)
- Level: First
Bedroom 2
- Description: Room6
- Features: Built-in Closet
- Level: First
Bedroom 3
- Description: Room7
- Features: Built-in Closet
- Level: First
Bedroom 4
- Description: Room8
- Features: Built-in Closet
- Level: Second
Dining room
- Description: Room4
- Level: First
Great room
- Description: Room1
- Level: First
Kitchen
- Description: Room2
- Level: First
Office
- Description: Room3
- Level: First
Heating
- Central
Cooling
- Central Air
Appliances
- Included: Dishwasher, Disposal, Dryer, Range, Washer
- Laundry: Inside, Laundry Room, Washer Hookup
Features
- Ceiling Fan(s), Eating Space In Kitchen, Kitchen/Family Room Combo, Primary Bedroom Main Floor, Solid Surface Counters, Split Bedroom, Tray Ceiling(s), Walk-In Closet(s), In-Law Floorplan
- Flooring: Carpet, Ceramic Tile, Laminate
- Doors: Sliding Doors
- Has fireplace: No
Interior area
- Total structure area: 4,470
- Total interior livable area: 3,471 sqft
Video & virtual tour
Property
Parking
- Total spaces: 3
- Parking features: Driveway, Ground Level, Workshop in Garage
- Attached garage spaces: 3
- Has uncovered spaces: Yes
- Details: Garage Dimensions: 31x21
Features
- Levels: Two
- Stories: 2
- Patio & porch: Covered, Front Porch, Rear Porch, Screened
- Exterior features: Balcony, Irrigation System, Rain Gutters
- Has private pool: Yes
- Pool features: Gunite, In Ground
- Has spa: Yes
- Spa features: In Ground
Lot
- Size: 0.61 Acres
- Features: Cul-De-Sac, In County, Landscaped
- Residential vegetation: Mature Landscaping, Trees/Landscaped
Details
- Parcel number: 497717259
- Zoning: PDR
- Special conditions: None
Construction
Type & style
- Home type: SingleFamily
- Architectural style: Other
- Property subtype: Single Family Residence
Materials
- Block, Stucco, Wood Frame
- Foundation: Slab
- Roof: Shingle
Condition
- Completed
- New construction: No
- Year built: 2007
Utilities & green energy
- Sewer: Public Sewer
- Water: Public
- Utilities for property: Electricity Connected, Sewer Connected
Community & HOA
Community
- Features: Deed Restrictions
- Subdivision: TWIN RIVERS PH III
HOA
- Has HOA: Yes
- HOA fee: $114 monthly
- HOA name: Priscilla Tricoche/Pinnacle Comm. Assoc. Mgt.
- HOA phone: 941-444-7090
- Pet fee: $0 monthly
Location
- Region: Parrish
Financial & listing details
- Price per square foot: $216/sqft
- Tax assessed value: $673,587
- Annual tax amount: $5,654
- Date on market: 8/19/2025
- Cumulative days on market: 98 days
- Listing terms: Cash,Conventional,FHA,VA Loan
- Ownership: Fee Simple
- Total actual rent: 0
- Electric utility on property: Yes
- Road surface type: Paved, Asphalt