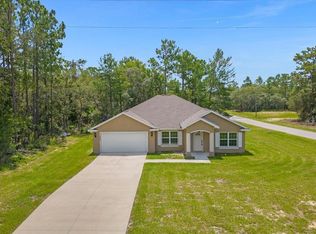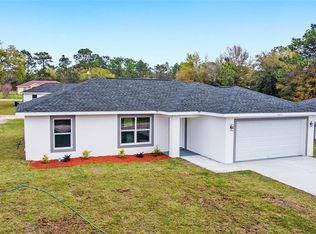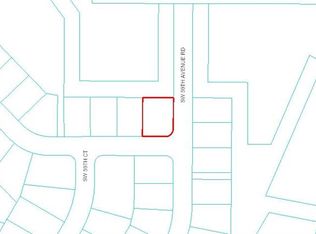Sold for $323,500 on 10/10/25
$323,500
15309 SW 60th Cir, Ocala, FL 34473
4beds
1,865sqft
Single Family Residence
Built in 2025
10,019 Square Feet Lot
$323,700 Zestimate®
$173/sqft
$2,230 Estimated rent
Home value
$323,700
$288,000 - $366,000
$2,230/mo
Zestimate® history
Loading...
Owner options
Explore your selling options
What's special
Welcome to this stunning 4-bedroom, 3-bath contemporary home offering 1,865 sq ft of heated space and 2,392 total sq ft. Situated on a 0.23-acre lot in Ocala, this brand-new construction home is move-in ready with sleek vinyl flooring, Samsung stainless steel appliances, quartz countertops, and a striking kitchen island with pendant lighting. A major standout is the expansive custom closet system in the owner’s suite — thoughtfully designed for organization and style. The spa-inspired primary bathroom features a freestanding tub and dual vanities, while the open floor plan flows effortlessly to a private backyard retreat. Seller offering concessions for closing costs. A rare blend of elegance, comfort, and functionality.
Zillow last checked: 8 hours ago
Listing updated: October 12, 2025 at 08:35am
Listing Provided by:
Marcos Paulo Nero, LLC 407-923-5128,
LA ROSA REALTY KISSIMMEE 407-930-3530
Bought with:
Danay Izquierdo, 3617098
PARTNERSHIP REALTY INC.
Source: Stellar MLS,MLS#: O6329826 Originating MLS: Osceola
Originating MLS: Osceola

Facts & features
Interior
Bedrooms & bathrooms
- Bedrooms: 4
- Bathrooms: 3
- Full bathrooms: 3
Primary bedroom
- Features: Walk-In Closet(s)
- Level: First
Primary bathroom
- Features: No Closet
- Level: First
Family room
- Features: No Closet
- Level: First
Great room
- Features: No Closet
- Level: First
Kitchen
- Features: No Closet
- Level: First
Heating
- Central
Cooling
- Central Air
Appliances
- Included: Dishwasher, Disposal, Range, Refrigerator
- Laundry: Inside, Laundry Room
Features
- Open Floorplan, Thermostat
- Flooring: Tile, Vinyl
- Has fireplace: No
Interior area
- Total structure area: 2,392
- Total interior livable area: 1,865 sqft
Property
Parking
- Total spaces: 2
- Parking features: Garage - Attached
- Attached garage spaces: 2
Features
- Levels: One
- Stories: 1
- Exterior features: Garden
Lot
- Size: 10,019 sqft
- Dimensions: 80 x 125
Details
- Parcel number: 8009116003
- Zoning: R1
- Special conditions: None
Construction
Type & style
- Home type: SingleFamily
- Property subtype: Single Family Residence
Materials
- Block, Stucco
- Foundation: Slab
- Roof: Shingle
Condition
- Completed
- New construction: Yes
- Year built: 2025
Utilities & green energy
- Sewer: Septic Tank
- Water: Public
- Utilities for property: Cable Available, Electricity Connected, Water Connected
Community & neighborhood
Location
- Region: Ocala
- Subdivision: MARION OAKS UN 09
HOA & financial
HOA
- Has HOA: No
Other fees
- Pet fee: $0 monthly
Other financial information
- Total actual rent: 0
Other
Other facts
- Listing terms: Cash,Conventional,FHA,VA Loan
- Ownership: Fee Simple
- Road surface type: Asphalt
Price history
| Date | Event | Price |
|---|---|---|
| 10/10/2025 | Sold | $323,500+2.1%$173/sqft |
Source: | ||
| 9/9/2025 | Contingent | $316,900$170/sqft |
Source: My State MLS #11550727 | ||
| 9/8/2025 | Pending sale | $316,900$170/sqft |
Source: | ||
| 9/2/2025 | Price change | $316,900-1.9%$170/sqft |
Source: | ||
| 8/6/2025 | Listed for sale | $322,900+1367.7%$173/sqft |
Source: | ||
Public tax history
| Year | Property taxes | Tax assessment |
|---|---|---|
| 2024 | $507 +51.6% | $23,200 +211.7% |
| 2023 | $334 +29.9% | $7,442 +10% |
| 2022 | $257 +27% | $6,765 +10% |
Find assessor info on the county website
Neighborhood: 34473
Nearby schools
GreatSchools rating
- 2/10Sunrise Elementary SchoolGrades: PK-4Distance: 1.5 mi
- 3/10Horizon Academy At Marion OaksGrades: 5-8Distance: 1.8 mi
- 2/10Dunnellon High SchoolGrades: 9-12Distance: 12.9 mi
Get a cash offer in 3 minutes
Find out how much your home could sell for in as little as 3 minutes with a no-obligation cash offer.
Estimated market value
$323,700
Get a cash offer in 3 minutes
Find out how much your home could sell for in as little as 3 minutes with a no-obligation cash offer.
Estimated market value
$323,700


