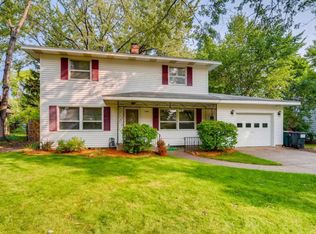Closed
$400,000
1531 Aldrich Ave, Hudson, WI 54016
4beds
2,236sqft
Single Family Residence
Built in 1970
0.26 Acres Lot
$403,000 Zestimate®
$179/sqft
$2,397 Estimated rent
Home value
$403,000
$351,000 - $463,000
$2,397/mo
Zestimate® history
Loading...
Owner options
Explore your selling options
What's special
Welcome home to this beautifully remodeled, one-level home in the highly desirable Hudson neighborhood—perfect for first-time buyers or couples starting their family! With a complete top-to-bottom remodel inside and out, you’re essentially getting a brand-new home with modern style, comfort, and peace of mind. This 4-bedroom, 2-bathroom home features a gorgeous kitchen with quartz countertops, soft-close cabinetry, a full pantry, and brand-new appliances—ideal for everyday living and hosting. You’ll love the custom woodwork, spacious bedrooms, and the large primary suite with a walk-in closet. Both bathrooms are finished with stylish tile and quartz for a clean, polished look. Enjoy a fully fenced yard, a low-maintenance composite deck for outdoor relaxation, and a heated garage with epoxy floors. With great curb appeal, a stamped concrete walkway, and a location close to schools, parks, and shopping—this home truly has it all!
Zillow last checked: 8 hours ago
Listing updated: August 06, 2025 at 11:39am
Listed by:
Jen Rogness 715-821-1952,
Epique Realty
Bought with:
Rathmanner & Co. - Makenzie Ahn
Keller Williams Premier Realty
Source: NorthstarMLS as distributed by MLS GRID,MLS#: 6747677
Facts & features
Interior
Bedrooms & bathrooms
- Bedrooms: 4
- Bathrooms: 2
- Full bathrooms: 1
- 3/4 bathrooms: 1
Bedroom 1
- Level: Main
- Area: 221 Square Feet
- Dimensions: 17x13
Bedroom 2
- Level: Lower
- Area: 88 Square Feet
- Dimensions: 11x8
Bedroom 3
- Level: Lower
- Area: 99 Square Feet
- Dimensions: 11x9
Bedroom 4
- Level: Lower
- Area: 132 Square Feet
- Dimensions: 12x11
Dining room
- Level: Main
- Area: 117 Square Feet
- Dimensions: 13x9
Family room
- Level: Lower
- Area: 336 Square Feet
- Dimensions: 21x16
Kitchen
- Level: Main
- Area: 169 Square Feet
- Dimensions: 13x13
Laundry
- Level: Main
- Area: 60 Square Feet
- Dimensions: 12x5
Living room
- Level: Main
- Area: 252 Square Feet
- Dimensions: 21x12
Other
- Level: Main
- Area: 25 Square Feet
- Dimensions: 5x5
Walk in closet
- Level: Main
- Area: 64 Square Feet
- Dimensions: 8x8
Heating
- Forced Air
Cooling
- Central Air
Appliances
- Included: Cooktop, Dishwasher, Disposal, Exhaust Fan, Microwave, Refrigerator, Wall Oven, Water Softener Owned
Features
- Basement: Egress Window(s),Finished,Full
- Number of fireplaces: 1
- Fireplace features: Electric, Living Room
Interior area
- Total structure area: 2,236
- Total interior livable area: 2,236 sqft
- Finished area above ground: 1,118
- Finished area below ground: 897
Property
Parking
- Total spaces: 1
- Parking features: Attached, Asphalt
- Attached garage spaces: 1
Accessibility
- Accessibility features: None
Features
- Levels: One
- Stories: 1
- Pool features: None
- Fencing: Chain Link,Other,Wood
Lot
- Size: 0.26 Acres
- Dimensions: 70 x 153
Details
- Foundation area: 1118
- Parcel number: 236091800000
- Zoning description: Residential-Single Family
Construction
Type & style
- Home type: SingleFamily
- Property subtype: Single Family Residence
Materials
- Vinyl Siding
- Roof: Age 8 Years or Less,Asphalt
Condition
- Age of Property: 55
- New construction: No
- Year built: 1970
Utilities & green energy
- Gas: Natural Gas
- Sewer: City Sewer/Connected
- Water: City Water/Connected
Community & neighborhood
Location
- Region: Hudson
HOA & financial
HOA
- Has HOA: No
Other
Other facts
- Road surface type: Paved
Price history
| Date | Event | Price |
|---|---|---|
| 8/6/2025 | Sold | $400,000+1.3%$179/sqft |
Source: | ||
| 7/30/2025 | Pending sale | $395,000$177/sqft |
Source: | ||
| 7/11/2025 | Listed for sale | $395,000+43.6%$177/sqft |
Source: | ||
| 5/4/2022 | Sold | $275,000+23.3%$123/sqft |
Source: Public Record | ||
| 5/5/2008 | Sold | $223,000$100/sqft |
Source: Public Record | ||
Public tax history
| Year | Property taxes | Tax assessment |
|---|---|---|
| 2024 | $4,123 -7.5% | $203,100 -13.4% |
| 2023 | $4,458 +12% | $234,600 |
| 2022 | $3,979 +6.5% | $234,600 |
Find assessor info on the county website
Neighborhood: 54016
Nearby schools
GreatSchools rating
- 8/10Rock Elementary SchoolGrades: K-5Distance: 0.2 mi
- 5/10Hudson Middle SchoolGrades: 6-8Distance: 1.6 mi
- 9/10Hudson High SchoolGrades: 9-12Distance: 1 mi

Get pre-qualified for a loan
At Zillow Home Loans, we can pre-qualify you in as little as 5 minutes with no impact to your credit score.An equal housing lender. NMLS #10287.
Sell for more on Zillow
Get a free Zillow Showcase℠ listing and you could sell for .
$403,000
2% more+ $8,060
With Zillow Showcase(estimated)
$411,060